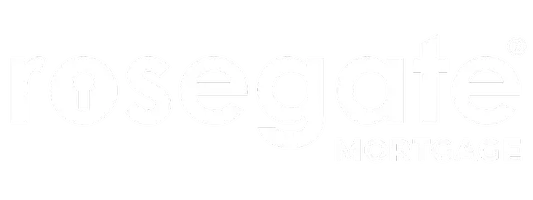OPEN HOUSE
Sat Jun 21, 1:00pm - 3:00pm
UPDATED:
Key Details
Property Type Single Family Home
Sub Type Detached
Listing Status Active
Purchase Type For Sale
Square Footage 1,788 sqft
Price per Sqft $348
Subdivision North Kensington
MLS Listing ID MDMC2175622
Style Craftsman
Bedrooms 3
Full Baths 3
HOA Y/N N
Abv Grd Liv Area 1,248
Year Built 1950
Available Date 2025-04-24
Annual Tax Amount $6,951
Tax Year 2024
Lot Size 5,361 Sqft
Acres 0.12
Property Sub-Type Detached
Source BRIGHT
Property Description
Inside, the main level offers generous living spaces, including a bright living room and a formal dining room ideal for entertaining. Two well-sized bedrooms and a full bathroom with a luxurious soaking tub provide comfort and convenience. The galley-style kitchen is thoughtfully designed for everyday cooking and flows seamlessly into a spacious dining area with serene views of the private backyard.
Upstairs, the expansive primary suite offers a peaceful retreat, complete with an en-suite bathroom and ample space for a sitting area or home office.
The lower level features a large recreation room, a dedicated laundry area, the 3rd full bathroom, and a versatile bonus room—perfect as an office, gym, playroom, or guest space. Enjoy direct access to the backyard from both the kitchen/dining area and the lower level. The backyard includes a custom swing and patio area tucked beneath the dining room, creating a cozy outdoor nook for relaxing or entertaining.
Located close to schools, parks, shopping, and more, this home is filled with warmth, character, and space—ready to welcome its next owner.
Location
State MD
County Montgomery
Zoning R60
Rooms
Basement Fully Finished, Full, Walkout Stairs, Rear Entrance
Main Level Bedrooms 2
Interior
Hot Water Natural Gas
Heating Forced Air
Cooling Central A/C
Flooring Hardwood, Luxury Vinyl Plank, Tile/Brick
Fireplaces Number 1
Fireplaces Type Gas/Propane
Inclusions shed
Equipment Dishwasher, Dryer, Washer, Refrigerator, Stove
Fireplace Y
Appliance Dishwasher, Dryer, Washer, Refrigerator, Stove
Heat Source Natural Gas
Laundry Basement, Lower Floor, Washer In Unit, Dryer In Unit
Exterior
Fence Fully
Water Access N
Accessibility None
Garage N
Building
Lot Description Front Yard
Story 3
Foundation Block
Sewer Public Sewer
Water Public
Architectural Style Craftsman
Level or Stories 3
Additional Building Above Grade, Below Grade
New Construction N
Schools
School District Montgomery County Public Schools
Others
Pets Allowed Y
Senior Community No
Tax ID 161301130088
Ownership Fee Simple
SqFt Source Assessor
Acceptable Financing Conventional, FHA, VA
Listing Terms Conventional, FHA, VA
Financing Conventional,FHA,VA
Special Listing Condition Standard
Pets Allowed No Pet Restrictions
Virtual Tour https://mls.truplace.com/Property/35/137352




