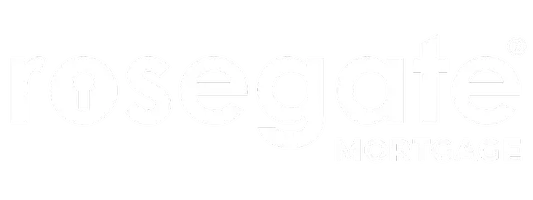UPDATED:
Key Details
Property Type Single Family Home
Sub Type Detached
Listing Status Active
Purchase Type For Sale
Square Footage 3,324 sqft
Price per Sqft $209
Subdivision Wickham Pond
MLS Listing ID 663876
Style Craftsman
Bedrooms 4
Full Baths 3
Half Baths 1
HOA Fees $105/mo
HOA Y/N Y
Abv Grd Liv Area 2,608
Originating Board CAAR
Year Built 2011
Annual Tax Amount $5,339
Tax Year 2024
Lot Size 7,405 Sqft
Acres 0.17
Property Sub-Type Detached
Property Description
Location
State VA
County Albemarle
Zoning NMD
Rooms
Other Rooms Living Room, Dining Room, Kitchen, Foyer, Laundry, Office, Recreation Room, Utility Room, Full Bath, Half Bath, Additional Bedroom
Basement Full, Heated, Interior Access, Outside Entrance, Partially Finished, Walkout Level, Windows, Drainage System, Sump Pump
Interior
Heating Central, Heat Pump(s)
Cooling Programmable Thermostat, Other, Energy Star Cooling System, Central A/C, Heat Pump(s)
Flooring Carpet, Ceramic Tile, Hardwood, Marble
Fireplaces Type Gas/Propane, Fireplace - Glass Doors
Inclusions Washer/dryer, large kitchen appliances- range, refrigerator, microwave, dishwasher.
Equipment Dryer, Washer, Energy Efficient Appliances
Fireplace N
Window Features Screens,Double Hung,Vinyl Clad
Appliance Dryer, Washer, Energy Efficient Appliances
Heat Source Propane - Owned
Exterior
Amenities Available Club House, Picnic Area, Tot Lots/Playground, Jog/Walk Path
View Garden/Lawn
Roof Type Architectural Shingle,Metal
Accessibility None
Garage N
Building
Story 2
Foundation Concrete Perimeter, Other
Sewer Public Sewer
Water Public
Architectural Style Craftsman
Level or Stories 2
Additional Building Above Grade, Below Grade
Structure Type High,9'+ Ceilings,Tray Ceilings,Vaulted Ceilings,Cathedral Ceilings
New Construction N
Schools
Elementary Schools Brownsville
Middle Schools Henley
High Schools Western Albemarle
School District Albemarle County Public Schools
Others
Ownership Other
Security Features Smoke Detector
Special Listing Condition Standard




