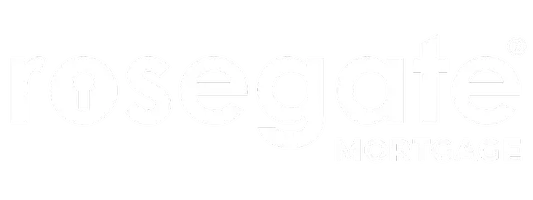OPEN HOUSE
Sat May 03, 1:00pm - 3:00pm
Sun May 04, 1:00pm - 3:00pm
UPDATED:
Key Details
Property Type Single Family Home
Sub Type Detached
Listing Status Active
Purchase Type For Sale
Square Footage 4,266 sqft
Price per Sqft $503
Subdivision Chevy Chase Terrace
MLS Listing ID MDMC2176904
Style Contemporary
Bedrooms 4
Full Baths 4
Half Baths 1
HOA Y/N N
Abv Grd Liv Area 3,266
Originating Board BRIGHT
Year Built 1952
Available Date 2025-05-02
Annual Tax Amount $17,703
Tax Year 2024
Lot Size 7,035 Sqft
Acres 0.16
Property Sub-Type Detached
Property Description
Thoughtfully renovated and meticulously maintained, the home features 4 bedrooms, 4 full and 1 half baths, including en-suite baths for all upper-level bedrooms. The dramatic two-story living area is bathed in natural light through soaring windows and enhanced by a recently installed electronic shade system. Surrounded by floor-to-ceiling windows, the main living area opens fully to a tranquil natural setting. The result is a dynamic central space that feels open yet grounded, perfect for everyday living and gathering with others.
At the heart of the home is a striking custom-designed kitchen. Outfitted with designer cabinetry, Caesarstone countertops, and premium appliances, the space balances modern elegance and practical function. Just off the kitchen, a window-wrapped sunroom provides a light-filled space currently enjoyed as an informal dining area, with easy flow to the outdoors.
The home also includes a formal dining room currently used as an additional living area, showcasing its flexibility in layout and function.
The primary suite offers a calming retreat with soaring ceilings, generous natural light, and a beautifully renovated spa bath. Highlights include a sculptural soaking tub, oversized glass shower, floating vanity, and high-gloss cabinetry. A spacious walk-in closet with additional washer and dryer hookups adds everyday convenience.
Outside, the home is framed by lush, low-maintenance gardens and a private patio oasis, ideal for quiet outdoor dining, relaxing with friends, or simply enjoying the peaceful surroundings. Thoughtfully planted herb and flower beds, deep bamboo screening, and a calm, low-upkeep garden setting offer privacy and beauty throughout the year.
Additional highlights include:
* A spacious lower level with a large recreation room or playroom, extensive storage, project space, and an informal guest suite
* Soaring ceilings and expansive window walls that immerse the home in natural light and all-season views
* A flexible front room that functions beautifully as a dedicated office, music room, or additional living area
* Located on a quiet, tree-lined block steps to Norwood Park, with outstanding walkability to Bethesda Row, the Capital Crescent Trail, both the Bethesda and Friendship Heights Metro stations, Somerset Elementary School, and the county pool on Little Falls Parkway
This is a home that inspires across all stages of life. It is equally suited for comfortable family living and elegant entertaining. From its luminous interiors to its unparalleled walkability, 4821 Chevy Chase Blvd is a singular opportunity in the heart of Chevy Chase.
Location
State MD
County Montgomery
Zoning R60
Rooms
Other Rooms Living Room, Dining Room, Primary Bedroom, Bedroom 2, Bedroom 3, Bedroom 4, Kitchen, Family Room, Foyer, Great Room, Other
Basement Connecting Stairway, Fully Finished
Interior
Interior Features Kitchen - Gourmet, Dining Area, Family Room Off Kitchen, Kitchen - Table Space, Kitchen - Island, Primary Bath(s), Wood Floors, Upgraded Countertops, Floor Plan - Open
Hot Water Natural Gas
Heating Forced Air
Cooling Central A/C
Fireplaces Number 1
Equipment Cooktop - Down Draft, Dishwasher, Disposal, Exhaust Fan, Icemaker, Microwave, Oven - Double, Oven - Self Cleaning, Refrigerator, Oven - Wall, Washer, Dryer
Fireplace Y
Window Features Casement,Double Pane
Appliance Cooktop - Down Draft, Dishwasher, Disposal, Exhaust Fan, Icemaker, Microwave, Oven - Double, Oven - Self Cleaning, Refrigerator, Oven - Wall, Washer, Dryer
Heat Source Natural Gas
Exterior
Exterior Feature Patio(s)
Fence Rear
Utilities Available Cable TV Available, Multiple Phone Lines, Under Ground
Water Access N
View Garden/Lawn
Roof Type Shingle
Accessibility None
Porch Patio(s)
Road Frontage City/County
Garage N
Building
Lot Description Backs to Trees, Landscaping
Story 3
Foundation Slab
Sewer Public Sewer
Water Public
Architectural Style Contemporary
Level or Stories 3
Additional Building Above Grade, Below Grade
New Construction N
Schools
Elementary Schools Somerset
Middle Schools Westland
High Schools Bethesda-Chevy Chase
School District Montgomery County Public Schools
Others
Senior Community No
Tax ID 160700475676
Ownership Fee Simple
SqFt Source Assessor
Security Features Electric Alarm,Monitored
Special Listing Condition Standard




