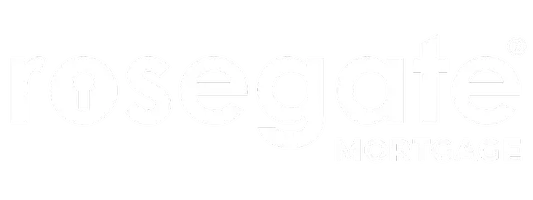OPEN HOUSE
Sat Jun 07, 12:00pm - 2:00pm
Sun Jun 08, 12:00pm - 2:00pm
UPDATED:
Key Details
Property Type Townhouse
Sub Type Interior Row/Townhouse
Listing Status Coming Soon
Purchase Type For Sale
Square Footage 2,245 sqft
Price per Sqft $349
Subdivision Fairmount
MLS Listing ID PAPH2485182
Style Contemporary
Bedrooms 3
Full Baths 2
Half Baths 1
HOA Fees $50/mo
HOA Y/N Y
Abv Grd Liv Area 2,245
Year Built 2018
Available Date 2025-06-06
Annual Tax Amount $2,010
Tax Year 2024
Lot Dimensions 17.00 x 46.00
Property Sub-Type Interior Row/Townhouse
Source BRIGHT
Property Description
Step into the open-concept living area, where smart features like motorized window blinds elevate everyday comfort. The gourmet kitchen is a true showstopper, featuring Samsung stainless steel appliances, a Wi-Fi-enabled touch-screen refrigerator, tiled backsplash, and modern cabinetry—perfect for both casual meals and entertaining guests.
Upstairs, two generously sized bedrooms offer ample closet space and share a beautifully designed hall bathroom with a dual vanity and custom-tiled shower-tub combo. The luxurious primary suite spans the entire top floor and includes a custom walk-in closet and a spa-like bathroom with a soaking tub, dual shower heads, and a frameless glass-enclosed shower. From the primary suite, step out onto a spacious private roof deck with sweeping city skyline views—the ultimate retreat after a long day.
The finished basement offers flexible bonus space, tiled flooring, and laundry facilities, while the private off-street carport with a pre-wired Level 2 electric car charger adds convenience and eco-conscious appeal. Plus, with 5 years remaining on the tax abatement, this home offers exceptional value in one of the city's most vibrant neighborhoods.
Enjoy walkable access to Fairmount's acclaimed dining scene, local shops, museums, and parks, with easy connections to Center City and public transit. 1705 Olive Street is not just a place to live—it's a place to thrive.
Location
State PA
County Philadelphia
Area 19130 (19130)
Zoning RM1
Rooms
Basement Fully Finished
Interior
Interior Features Bathroom - Soaking Tub, Bathroom - Stall Shower, Dining Area, Kitchen - Gourmet, Primary Bath(s), Recessed Lighting, Walk-in Closet(s), Wet/Dry Bar, Wood Floors
Hot Water Natural Gas
Heating Forced Air
Cooling Central A/C
Flooring Hardwood
Equipment Built-In Microwave, Dishwasher, Dryer, Freezer, Icemaker, Oven/Range - Gas, Refrigerator, Stainless Steel Appliances, Washer
Furnishings No
Fireplace N
Appliance Built-In Microwave, Dishwasher, Dryer, Freezer, Icemaker, Oven/Range - Gas, Refrigerator, Stainless Steel Appliances, Washer
Heat Source Natural Gas
Laundry Lower Floor
Exterior
Garage Spaces 1.0
Water Access N
Accessibility None
Total Parking Spaces 1
Garage N
Building
Story 3
Foundation Other
Sewer Public Sewer
Water Public
Architectural Style Contemporary
Level or Stories 3
Additional Building Above Grade, Below Grade
New Construction N
Schools
School District Philadelphia City
Others
HOA Fee Include Insurance,Management,Snow Removal
Senior Community No
Tax ID 152159404
Ownership Other
Acceptable Financing Negotiable
Listing Terms Negotiable
Financing Negotiable
Special Listing Condition Standard




