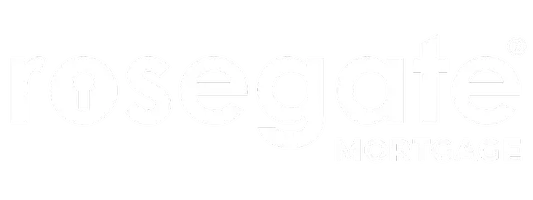OPEN HOUSE
Sat Jun 14, 1:00pm - 3:00pm
UPDATED:
Key Details
Property Type Single Family Home
Sub Type Detached
Listing Status Active
Purchase Type For Sale
Square Footage 2,648 sqft
Price per Sqft $236
Subdivision Beaumont
MLS Listing ID MDBC2128594
Style Cape Cod
Bedrooms 4
Full Baths 2
Half Baths 1
HOA Y/N N
Abv Grd Liv Area 2,030
Year Built 1954
Annual Tax Amount $5,012
Tax Year 2024
Lot Size 0.551 Acres
Acres 0.55
Lot Dimensions 1.00 x
Property Sub-Type Detached
Source BRIGHT
Property Description
Location
State MD
County Baltimore
Zoning R
Rooms
Other Rooms Living Room, Dining Room, Primary Bedroom, Sitting Room, Bedroom 2, Bedroom 3, Bedroom 4, Kitchen, Family Room, Foyer, Breakfast Room, Laundry, Mud Room, Office, Recreation Room, Attic, Screened Porch
Basement Connecting Stairway, Fully Finished, Heated, Improved, Interior Access, Walkout Stairs, Windows
Main Level Bedrooms 1
Interior
Interior Features Ceiling Fan(s), Built-Ins, Carpet, Chair Railings, Dining Area, Entry Level Bedroom, Family Room Off Kitchen, Kitchen - Eat-In, Primary Bath(s), Upgraded Countertops, Wet/Dry Bar, Wood Floors
Hot Water Natural Gas
Heating Forced Air
Cooling Central A/C
Flooring Hardwood, Carpet, Laminated
Fireplaces Number 2
Equipment Dryer, Washer, Dishwasher, Disposal, Exhaust Fan, Microwave, Refrigerator, Stove, Oven - Wall, Freezer, Humidifier
Furnishings No
Fireplace Y
Window Features Screens,Storm,Casement
Appliance Dryer, Washer, Dishwasher, Disposal, Exhaust Fan, Microwave, Refrigerator, Stove, Oven - Wall, Freezer, Humidifier
Heat Source Natural Gas
Laundry Lower Floor
Exterior
Exterior Feature Porch(es), Screened
Garage Spaces 2.0
Fence Rear
Water Access N
View Garden/Lawn, Trees/Woods
Roof Type Shingle
Accessibility Other
Porch Porch(es), Screened
Total Parking Spaces 2
Garage N
Building
Lot Description Backs to Trees, Front Yard, Landscaping, Rear Yard, SideYard(s)
Story 3
Foundation Permanent
Sewer Public Sewer
Water Public
Architectural Style Cape Cod
Level or Stories 3
Additional Building Above Grade, Below Grade
Structure Type Dry Wall
New Construction N
Schools
Elementary Schools Call School Board
Middle Schools Call School Board
High Schools Call School Board
School District Baltimore County Public Schools
Others
Senior Community No
Tax ID 04010110000590
Ownership Fee Simple
SqFt Source Assessor
Security Features Main Entrance Lock,Smoke Detector
Special Listing Condition Standard
Virtual Tour https://media.homesight2020.com/108-N-Beaumont-Avenue/idx




