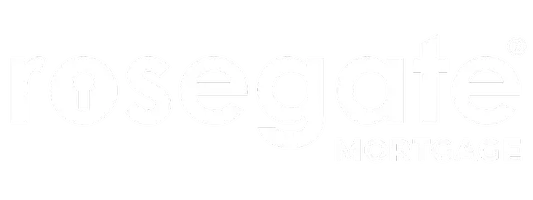UPDATED:
Key Details
Property Type Single Family Home
Sub Type Detached
Listing Status Active
Purchase Type For Sale
Square Footage 1,476 sqft
Price per Sqft $186
Subdivision Brandywine Village
MLS Listing ID PADA2046274
Style Traditional
Half Baths 1
HOA Fees $110/mo
HOA Y/N Y
Abv Grd Liv Area 1,476
Year Built 1986
Annual Tax Amount $3,627
Tax Year 2024
Lot Size 3,485 Sqft
Acres 0.08
Property Sub-Type Detached
Source BRIGHT
Property Description
Location
State PA
County Dauphin
Area Susquehanna Twp (14062)
Zoning RESIDENTIAL
Rooms
Basement Partially Finished
Interior
Interior Features Ceiling Fan(s), Dining Area, Floor Plan - Traditional
Hot Water Electric
Heating Heat Pump(s), Other
Cooling Central A/C
Inclusions Refrigerator, Washer, Dryer, Refrigerator in basement, microwave, shelving in basement
Equipment Dishwasher, Disposal, Dryer - Electric, Microwave, Oven/Range - Electric, Refrigerator, Washer, Water Heater
Fireplace N
Appliance Dishwasher, Disposal, Dryer - Electric, Microwave, Oven/Range - Electric, Refrigerator, Washer, Water Heater
Heat Source Electric
Laundry Basement
Exterior
Parking Features Garage - Front Entry
Garage Spaces 4.0
Water Access N
Accessibility None
Attached Garage 2
Total Parking Spaces 4
Garage Y
Building
Story 2
Foundation Block
Sewer Public Sewer
Water Public
Architectural Style Traditional
Level or Stories 2
Additional Building Above Grade, Below Grade
New Construction N
Schools
High Schools Susquehanna Township
School District Susquehanna Township
Others
Senior Community No
Tax ID 62-064-010-000-0000
Ownership Fee Simple
SqFt Source Assessor
Acceptable Financing Cash, Conventional, FHA, VA
Listing Terms Cash, Conventional, FHA, VA
Financing Cash,Conventional,FHA,VA
Special Listing Condition Standard




