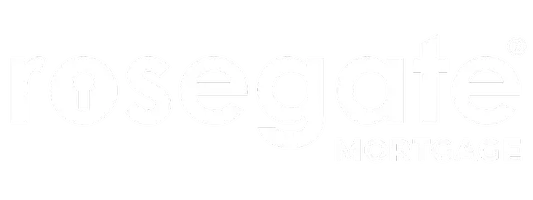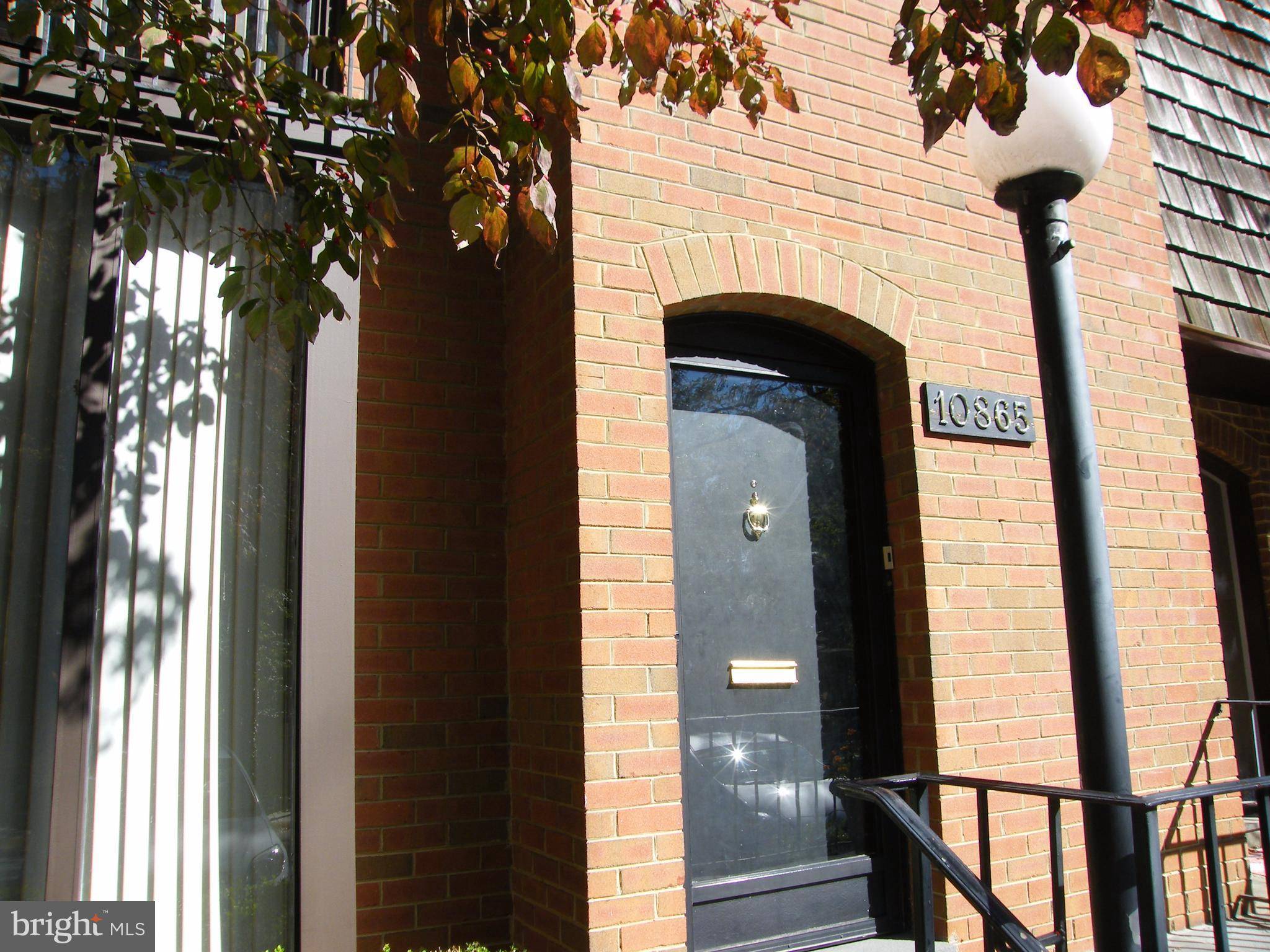UPDATED:
Key Details
Property Type Townhouse
Sub Type Interior Row/Townhouse
Listing Status Active
Purchase Type For Rent
Square Footage 1,568 sqft
Subdivision Inverness Forest
MLS Listing ID MDMC2185816
Style Colonial
Bedrooms 3
Full Baths 3
Half Baths 1
HOA Y/N Y
Abv Grd Liv Area 1,418
Year Built 1973
Available Date 2025-06-17
Lot Size 2,200 Sqft
Acres 0.05
Property Sub-Type Interior Row/Townhouse
Source BRIGHT
Property Description
Location
State MD
County Montgomery
Zoning R90
Direction Southeast
Rooms
Basement Connecting Stairway, Walkout Level, Fully Finished
Interior
Interior Features Kitchen - Eat-In, Wood Floors
Hot Water Electric
Cooling Central A/C
Flooring Wood
Fireplaces Number 1
Equipment Dishwasher, Disposal, Dryer, Icemaker, Microwave, Oven/Range - Gas, Refrigerator, Washer
Furnishings No
Fireplace Y
Appliance Dishwasher, Disposal, Dryer, Icemaker, Microwave, Oven/Range - Gas, Refrigerator, Washer
Heat Source Natural Gas
Laundry Dryer In Unit, Washer In Unit
Exterior
Parking On Site 1
Fence Board
Water Access N
Roof Type Shingle,Wood
Accessibility None
Garage N
Building
Lot Description Backs to Trees
Story 3
Foundation Concrete Perimeter
Sewer Public Sewer
Water Public
Architectural Style Colonial
Level or Stories 3
Additional Building Above Grade, Below Grade
Structure Type Dry Wall
New Construction N
Schools
Elementary Schools Bells Mill
Middle Schools Cabin John
High Schools Winston Churchill
School District Montgomery County Public Schools
Others
Pets Allowed Y
Senior Community No
Tax ID 161001512797
Ownership Other
SqFt Source Estimated
Miscellaneous HOA/Condo Fee,Taxes
Horse Property N
Pets Allowed Case by Case Basis
Virtual Tour https://www.youtube.com/watch?v=aJlaRKj5j8k




