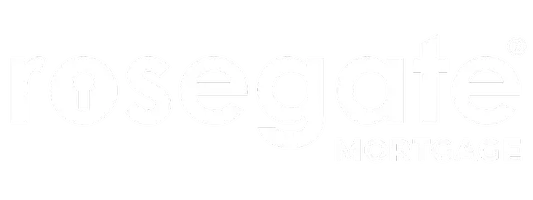UPDATED:
Key Details
Property Type Single Family Home
Sub Type Detached
Listing Status Active
Purchase Type For Sale
Square Footage 3,680 sqft
Price per Sqft $190
Subdivision Mill Creek Acres
MLS Listing ID DESU2091306
Style Colonial
Bedrooms 3
Full Baths 3
HOA Fees $22/ann
HOA Y/N Y
Abv Grd Liv Area 3,680
Year Built 1994
Annual Tax Amount $1,343
Tax Year 2024
Lot Size 0.570 Acres
Acres 0.57
Lot Dimensions 100.00 x 192.00
Property Sub-Type Detached
Source BRIGHT
Location
State DE
County Sussex
Area Baltimore Hundred (31001)
Zoning AR-1
Direction South
Interior
Interior Features 2nd Kitchen, Bathroom - Soaking Tub, Bathroom - Stall Shower, Bathroom - Tub Shower, Built-Ins, Butlers Pantry, Carpet, Ceiling Fan(s), Central Vacuum, Combination Dining/Living, Crown Moldings, Family Room Off Kitchen, Floor Plan - Open, Formal/Separate Dining Room, Kitchen - Island, Pantry, Primary Bath(s), Recessed Lighting, Skylight(s), Spiral Staircase, Walk-in Closet(s), Water Treat System, Wood Floors
Hot Water Instant Hot Water, Propane, Tankless
Heating Forced Air, Heat Pump - Gas BackUp, Heat Pump(s), Zoned
Cooling Central A/C
Flooring Carpet, Ceramic Tile, Hardwood
Fireplaces Number 1
Fireplaces Type Gas/Propane, Heatilator, Screen
Equipment Central Vacuum, Cooktop, Dishwasher, Disposal, Dryer, Exhaust Fan, Extra Refrigerator/Freezer, Freezer, Icemaker, Instant Hot Water, Oven - Double, Oven - Wall, Oven/Range - Electric, Refrigerator, Six Burner Stove, Washer, Water Conditioner - Owned, Water Heater - Tankless, Water Heater
Furnishings No
Fireplace Y
Appliance Central Vacuum, Cooktop, Dishwasher, Disposal, Dryer, Exhaust Fan, Extra Refrigerator/Freezer, Freezer, Icemaker, Instant Hot Water, Oven - Double, Oven - Wall, Oven/Range - Electric, Refrigerator, Six Burner Stove, Washer, Water Conditioner - Owned, Water Heater - Tankless, Water Heater
Heat Source Electric, Propane - Leased
Laundry Upper Floor
Exterior
Exterior Feature Deck(s), Porch(es)
Parking Features Built In, Garage - Front Entry, Garage Door Opener
Garage Spaces 2.0
Utilities Available Propane
View Y/N N
Water Access N
View Trees/Woods
Roof Type Architectural Shingle
Street Surface Black Top,Paved
Accessibility None
Porch Deck(s), Porch(es)
Attached Garage 2
Total Parking Spaces 2
Garage Y
Private Pool N
Building
Lot Description Backs to Trees, Cul-de-sac, Front Yard, Landscaping, No Thru Street, Rear Yard
Story 3
Foundation Crawl Space
Sewer Public Sewer
Water Well
Architectural Style Colonial
Level or Stories 3
Additional Building Above Grade, Below Grade
Structure Type Dry Wall
New Construction N
Schools
School District Indian River
Others
Pets Allowed Y
HOA Fee Include Common Area Maintenance
Senior Community No
Tax ID 533-12.00-290.00
Ownership Fee Simple
SqFt Source Assessor
Security Features Security System,Smoke Detector
Acceptable Financing Cash, Conventional, FHA, USDA, VA
Horse Property N
Listing Terms Cash, Conventional, FHA, USDA, VA
Financing Cash,Conventional,FHA,USDA,VA
Special Listing Condition Standard
Pets Allowed No Pet Restrictions




