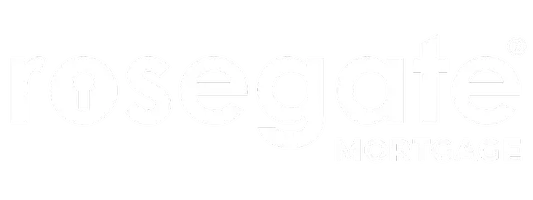UPDATED:
Key Details
Property Type Single Family Home
Sub Type Detached
Listing Status Pending
Purchase Type For Rent
Square Footage 2,936 sqft
Subdivision Quince Orchard Park
MLS Listing ID MDMC2188722
Style Colonial
Bedrooms 5
Full Baths 2
Half Baths 1
HOA Fees $7/mo
HOA Y/N Y
Abv Grd Liv Area 2,048
Year Built 2003
Lot Size 3,913 Sqft
Acres 0.09
Property Sub-Type Detached
Source BRIGHT
Property Description
The chef's kitchen, complete with a cozy breakfast area, opens to a bright family room with a warm gas fireplace ideal for gatherings or quiet nights in. The upper level includes 4 spacious bedrooms and 2 full bathrooms, including a beautifully updated primary suite. The loft level offers a versatile 5th bedroom. The finished walk-out basement includes a washer and dryer for added convenience.
A one-car garage provides additional storage and off-street parking. Located just minutes from Kentlands Market Square in Gaithersburg—an open-air lifestyle center anchored by Whole Foods, Cinépolis luxury cinema, and a diverse mix of retailers and restaurants like Five Guys, Michaels, Chopt, and Panera Bread. You're also within easy reach of the RIO Washingtonian Center (aka Rio), offering shopping, restaurants, entertainment around a scenic lakeside setting—home to Target, Barnes & Noble, Dick's Sporting Goods, AMC dine‑in theater, and more
Location
State MD
County Montgomery
Zoning MXD
Rooms
Basement Connecting Stairway, Rear Entrance, Fully Finished, Walkout Level
Interior
Interior Features Family Room Off Kitchen, Combination Kitchen/Living, Kitchen - Table Space, Dining Area, Kitchen - Eat-In, Chair Railings, Crown Moldings, Upgraded Countertops, Primary Bath(s), Window Treatments, Wood Floors, WhirlPool/HotTub, Recessed Lighting, Floor Plan - Open
Hot Water Natural Gas
Heating Forced Air
Cooling Central A/C
Fireplaces Number 1
Fireplaces Type Gas/Propane
Equipment Icemaker, Exhaust Fan, Dryer, Disposal, Dishwasher, Microwave, Oven - Single, Oven/Range - Gas, Range Hood, Refrigerator, Washer, Washer/Dryer Stacked
Fireplace Y
Window Features Double Pane,Storm
Appliance Icemaker, Exhaust Fan, Dryer, Disposal, Dishwasher, Microwave, Oven - Single, Oven/Range - Gas, Range Hood, Refrigerator, Washer, Washer/Dryer Stacked
Heat Source Natural Gas
Laundry Dryer In Unit, Washer In Unit
Exterior
Parking Features Garage Door Opener
Garage Spaces 1.0
Amenities Available Basketball Courts, Common Grounds, Community Center, Exercise Room, Jog/Walk Path, Meeting Room, Pool - Outdoor, Swimming Pool, Tennis Courts, Tot Lots/Playground, Volleyball Courts
Water Access N
Accessibility None
Road Frontage City/County, Public
Attached Garage 1
Total Parking Spaces 1
Garage Y
Building
Story 3
Foundation Slab
Sewer Public Sewer
Water Public
Architectural Style Colonial
Level or Stories 3
Additional Building Above Grade, Below Grade
Structure Type 9'+ Ceilings,Plaster Walls
New Construction N
Schools
Elementary Schools Diamond
Middle Schools Lakelands Park
High Schools Northwest
School District Montgomery County Public Schools
Others
Pets Allowed Y
HOA Fee Include Management,Pool(s),Trash
Senior Community No
Tax ID 160903346946
Ownership Other
SqFt Source Assessor
Pets Allowed Case by Case Basis




