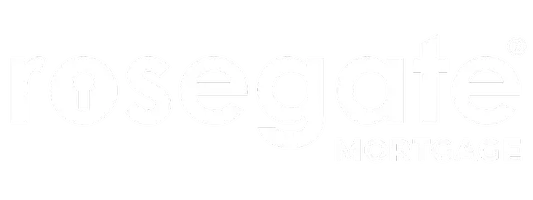UPDATED:
Key Details
Property Type Condo
Sub Type Condo/Co-op
Listing Status Active
Purchase Type For Sale
Square Footage 1,110 sqft
Price per Sqft $166
Subdivision Diamond Farm
MLS Listing ID MDMC2192862
Style Colonial
Bedrooms 2
Full Baths 2
Condo Fees $871/mo
HOA Y/N N
Abv Grd Liv Area 1,110
Year Built 1967
Annual Tax Amount $1,800
Tax Year 2024
Property Sub-Type Condo/Co-op
Source BRIGHT
Property Description
Location
State MD
County Montgomery
Zoning R20
Rooms
Other Rooms Living Room, Dining Room, Primary Bedroom, Bedroom 2, Kitchen, Bathroom 2, Primary Bathroom
Main Level Bedrooms 2
Interior
Interior Features Bathroom - Tub Shower, Bathroom - Walk-In Shower, Carpet, Dining Area, Entry Level Bedroom, Flat, Primary Bath(s)
Hot Water Natural Gas
Heating Forced Air
Cooling Central A/C
Flooring Carpet, Ceramic Tile, Luxury Vinyl Plank, Luxury Vinyl Tile
Equipment Dishwasher, Disposal, Exhaust Fan, Oven/Range - Gas, Refrigerator
Fireplace N
Window Features Double Hung,Double Pane,Insulated,Vinyl Clad
Appliance Dishwasher, Disposal, Exhaust Fan, Oven/Range - Gas, Refrigerator
Heat Source Natural Gas
Laundry Common, Shared
Exterior
Exterior Feature Balcony
Parking On Site 1
Amenities Available Club House, Common Grounds, Pool - Outdoor
Water Access N
Accessibility None
Porch Balcony
Garage N
Building
Story 1
Unit Features Garden 1 - 4 Floors
Sewer Public Sewer
Water Public
Architectural Style Colonial
Level or Stories 1
Additional Building Above Grade, Below Grade
New Construction N
Schools
School District Montgomery County Public Schools
Others
Pets Allowed N
HOA Fee Include Common Area Maintenance,Electricity,Ext Bldg Maint,Gas,Insurance,Lawn Maintenance,Management,Pool(s),Recreation Facility,Snow Removal,Trash,Water
Senior Community No
Tax ID 160902434028
Ownership Condominium
Special Listing Condition Standard
Virtual Tour https://media.homesight2020.com/784-Quince-Orchard-Blvd/idx




