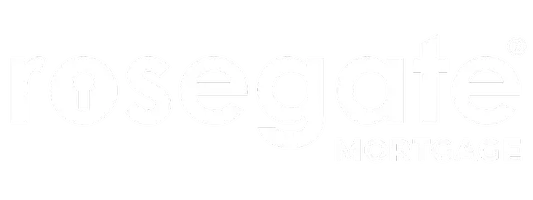UPDATED:
Key Details
Property Type Manufactured Home
Sub Type Manufactured
Listing Status Active
Purchase Type For Sale
Square Footage 1,500 sqft
Price per Sqft $90
Subdivision Shady Park
MLS Listing ID DESU2092010
Style Other
Bedrooms 4
Full Baths 2
HOA Y/N N
Abv Grd Liv Area 1,500
Land Lease Amount 574.0
Land Lease Frequency Monthly
Year Built 2001
Property Sub-Type Manufactured
Source BRIGHT
Property Description
Enjoy the best of both worlds — a quiet, welcoming neighborhood just five minutes from Fenwick Island and ten minutes from Ocean City.
You'll be close to beautiful beaches, great dining, grocery stores, tax-free shopping, Bayside Golf Resort, local marinas, and live entertainment at the Freeman Arts Pavilion — everything you need is just minutes away.
Whether you're looking for a full-time home or a weekend getaway, opportunities like this 4-bedroom gem don't come around often in Shady Park. Your coastal lifestyle starts here — welcome home!
Location
State DE
County Sussex
Area Baltimore Hundred (31001)
Zoning RESIDENTIAL
Rooms
Main Level Bedrooms 4
Interior
Interior Features Kitchen - Galley, Entry Level Bedroom, Ceiling Fan(s), Window Treatments
Hot Water Electric
Heating Forced Air
Cooling Central A/C
Flooring Carpet, Vinyl
Inclusions appliances
Equipment Dishwasher, Disposal, Dryer - Electric, Microwave, Oven/Range - Electric, Range Hood, Refrigerator, Washer, Water Heater
Fireplace N
Window Features Insulated
Appliance Dishwasher, Disposal, Dryer - Electric, Microwave, Oven/Range - Electric, Range Hood, Refrigerator, Washer, Water Heater
Heat Source Electric
Exterior
Exterior Feature Patio(s), Porch(es)
Water Access N
Roof Type Shingle,Asphalt
Street Surface None
Accessibility None
Porch Patio(s), Porch(es)
Garage N
Building
Lot Description Landscaping
Story 1
Foundation Other
Sewer Public Sewer
Water Public
Architectural Style Other
Level or Stories 1
Additional Building Above Grade
New Construction N
Schools
School District Indian River
Others
Pets Allowed Y
Senior Community No
Tax ID 533-12.00-92.02-49423
Ownership Land Lease
SqFt Source Estimated
Acceptable Financing Cash, Conventional, Private
Listing Terms Cash, Conventional, Private
Financing Cash,Conventional,Private
Special Listing Condition Standard
Pets Allowed Dogs OK, Cats OK




