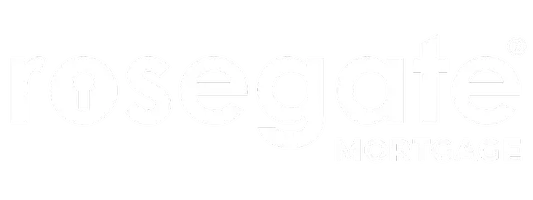UPDATED:
Key Details
Property Type Single Family Home
Sub Type Detached
Listing Status Active
Purchase Type For Sale
Square Footage 850 sqft
Price per Sqft $146
Subdivision None Available
MLS Listing ID PABR2015758
Style Ranch/Rambler
Bedrooms 2
Full Baths 1
HOA Y/N N
Abv Grd Liv Area 850
Year Built 1960
Annual Tax Amount $1,867
Tax Year 2025
Lot Size 9,583 Sqft
Acres 0.22
Property Sub-Type Detached
Source BRIGHT
Property Description
Location
State PA
County Blair
Area City Of Altoona (15301)
Zoning RESIDENTIAL
Rooms
Basement Full, Unfinished
Main Level Bedrooms 2
Interior
Interior Features Bathroom - Walk-In Shower, Ceiling Fan(s), Dining Area
Hot Water Natural Gas
Heating Forced Air
Cooling Central A/C
Inclusions Range oven, refrigerator, stackable washer dryer
Equipment Refrigerator, Oven/Range - Gas, Washer/Dryer Stacked
Furnishings No
Fireplace N
Appliance Refrigerator, Oven/Range - Gas, Washer/Dryer Stacked
Heat Source Natural Gas
Laundry Main Floor, Washer In Unit, Dryer In Unit
Exterior
Exterior Feature Patio(s), Roof
Garage Spaces 2.0
Carport Spaces 2
Water Access N
View Trees/Woods, Street
Roof Type Shingle
Street Surface Paved
Accessibility None
Porch Patio(s), Roof
Road Frontage Boro/Township
Total Parking Spaces 2
Garage N
Building
Lot Description Backs to Trees, Corner, Year Round Access
Story 1
Foundation Stone, Block
Sewer Public Sewer
Water Public
Architectural Style Ranch/Rambler
Level or Stories 1
Additional Building Above Grade, Below Grade
New Construction N
Schools
School District Altoona Area
Others
Pets Allowed Y
Senior Community No
Tax ID 1.12-32 #42 & 43
Ownership Fee Simple
SqFt Source Estimated
Acceptable Financing Cash, Conventional, FHA, VA
Horse Property N
Listing Terms Cash, Conventional, FHA, VA
Financing Cash,Conventional,FHA,VA
Special Listing Condition Standard
Pets Allowed Case by Case Basis




