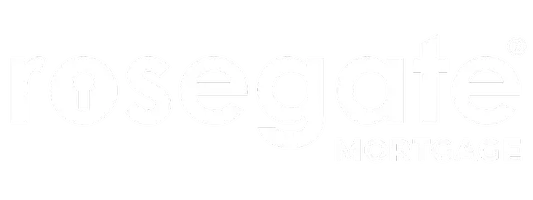
UPDATED:
Key Details
Property Type Single Family Home
Sub Type Detached
Listing Status Active
Purchase Type For Sale
Square Footage 14,357 sqft
Price per Sqft $30
Subdivision Aslan Heights
MLS Listing ID PAYK2089728
Style Colonial
Bedrooms 4
Full Baths 2
Half Baths 1
HOA Fees $115/ann
HOA Y/N Y
Year Built 1999
Annual Tax Amount $7,287
Tax Year 2025
Lot Size 0.330 Acres
Acres 0.33
Property Sub-Type Detached
Source BRIGHT
Property Description
Step into the heart of the home where a modern kitchen features granite countertops, stainless steel appliances, and plenty of storage—perfect for both everyday meals and entertaining.
A large primary suite provides a relaxing retreat, while three additional bedrooms offer versatility for family, guests, or a home office.
The finished basement expands your living space, ideal for movie nights, workouts, or game day gatherings. Outside, enjoy your own private getaway with a patio, fire pit, and yard space, perfect for evenings under the stars.
With its thoughtful layout, modern updates, and prime location, this home is ready to welcome its next owners!
Location
State PA
County York
Area Manchester Twp (15236)
Zoning RESIDENTIAL
Rooms
Other Rooms Living Room, Dining Room, Primary Bedroom, Bedroom 2, Bedroom 3, Bedroom 4, Kitchen, Family Room, Laundry, Bathroom 2, Primary Bathroom
Basement Full
Interior
Hot Water Natural Gas
Heating Forced Air
Cooling Central A/C
Fireplaces Number 1
Inclusions All kitchen appliances
Fireplace Y
Heat Source Natural Gas
Laundry Main Floor
Exterior
Parking Features Garage - Side Entry
Garage Spaces 2.0
Water Access N
View Garden/Lawn
Roof Type Architectural Shingle
Accessibility None
Attached Garage 2
Total Parking Spaces 2
Garage Y
Building
Story 2
Foundation Block
Sewer Public Sewer
Water Public
Architectural Style Colonial
Level or Stories 2
Additional Building Above Grade, Below Grade
New Construction N
Schools
High Schools Central York
School District Central York
Others
HOA Fee Include Common Area Maintenance
Senior Community No
Tax ID 36-000-15-0526-00-00000
Ownership Fee Simple
SqFt Source Assessor
Acceptable Financing Cash, Conventional, FHA, VA
Listing Terms Cash, Conventional, FHA, VA
Financing Cash,Conventional,FHA,VA
Special Listing Condition Standard

GET MORE INFORMATION




