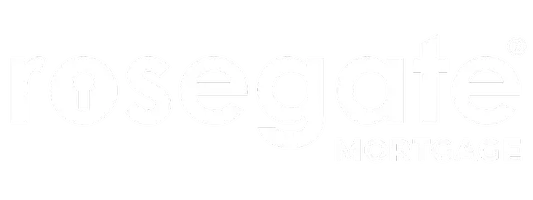
UPDATED:
Key Details
Property Type Condo
Sub Type Condo/Co-op
Listing Status Active
Purchase Type For Sale
Square Footage 1,082 sqft
Price per Sqft $397
Subdivision Gates Of Mclean
MLS Listing ID VAFX2266976
Style Contemporary
Bedrooms 2
Full Baths 2
Condo Fees $600/mo
HOA Y/N N
Year Built 1997
Annual Tax Amount $437,490
Tax Year 2024
Property Sub-Type Condo/Co-op
Source BRIGHT
Property Description
Location
State VA
County Fairfax
Zoning 330
Rooms
Other Rooms Living Room, Dining Room, Primary Bedroom, Bedroom 2, Kitchen, Foyer, Laundry
Main Level Bedrooms 2
Interior
Interior Features Combination Dining/Living, Primary Bath(s), Window Treatments, Floor Plan - Open
Hot Water Electric
Heating Forced Air
Cooling Central A/C
Fireplaces Number 1
Fireplaces Type Mantel(s), Screen
Equipment Dishwasher, Disposal, Washer, Exhaust Fan, Oven/Range - Electric, Range Hood, Refrigerator, Icemaker, Dryer - Front Loading
Fireplace Y
Appliance Dishwasher, Disposal, Washer, Exhaust Fan, Oven/Range - Electric, Range Hood, Refrigerator, Icemaker, Dryer - Front Loading
Heat Source Natural Gas
Exterior
Exterior Feature Balcony
Parking Features Basement Garage
Garage Spaces 1.0
Parking On Site 1
Amenities Available Club House, Common Grounds, Basketball Courts, Elevator, Exercise Room, Gated Community, Jog/Walk Path, Party Room, Picnic Area, Pool - Outdoor, Swimming Pool, Sauna, Tot Lots/Playground, Community Center, Security
Water Access N
Accessibility Elevator
Porch Balcony
Attached Garage 1
Total Parking Spaces 1
Garage Y
Building
Story 1
Unit Features Garden 1 - 4 Floors
Sewer Public Sewer
Water Public
Architectural Style Contemporary
Level or Stories 1
Additional Building Above Grade, Below Grade
New Construction N
Schools
High Schools Marshall
School District Fairfax County Public Schools
Others
Pets Allowed Y
HOA Fee Include Ext Bldg Maint,Insurance,Management,Road Maintenance,Sewer,Trash,Water,Security Gate
Senior Community No
Tax ID 0294 12030314
Ownership Condominium
Security Features Main Entrance Lock,Sprinkler System - Indoor,Smoke Detector
Special Listing Condition Standard
Pets Allowed Size/Weight Restriction

GET MORE INFORMATION




