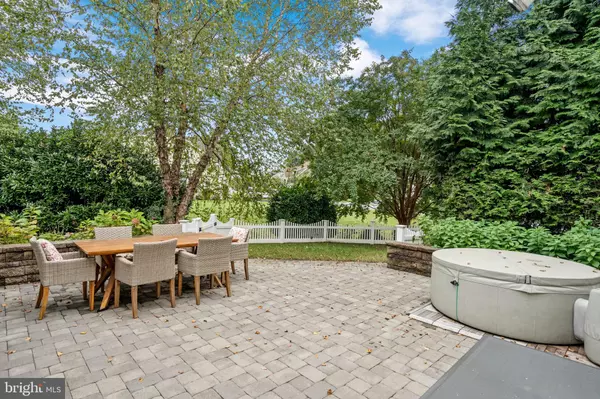
UPDATED:
Key Details
Property Type Single Family Home
Sub Type Detached
Listing Status Active
Purchase Type For Sale
Square Footage 3,142 sqft
Price per Sqft $227
Subdivision Independence
MLS Listing ID DESU2097524
Style Traditional,Contemporary
Bedrooms 4
Full Baths 3
HOA Fees $1,243/qua
HOA Y/N Y
Abv Grd Liv Area 3,142
Year Built 2009
Available Date 2025-10-01
Annual Tax Amount $1,439
Tax Year 2025
Lot Size 0.270 Acres
Acres 0.27
Lot Dimensions 57.00 x 134.00
Property Sub-Type Detached
Source BRIGHT
Property Description
Location
State DE
County Sussex
Area Indian River Hundred (31008)
Zoning AR-1
Rooms
Other Rooms Living Room, Dining Room, Primary Bedroom, Bedroom 2, Bedroom 3, Bedroom 4, Kitchen, Family Room, Sun/Florida Room, Laundry, Office, Bathroom 3, Primary Bathroom
Main Level Bedrooms 1
Interior
Interior Features Bathroom - Tub Shower, Bathroom - Walk-In Shower, Breakfast Area, Built-Ins, Carpet, Ceiling Fan(s), Dining Area, Entry Level Bedroom, Family Room Off Kitchen, Floor Plan - Open, Kitchen - Gourmet, Kitchen - Island, Pantry, Stove - Pellet, Upgraded Countertops, Walk-in Closet(s), Wood Floors, Wine Storage, Window Treatments, Other, Formal/Separate Dining Room, Kitchen - Table Space
Hot Water Propane, Tankless
Heating Heat Pump(s), Forced Air
Cooling Central A/C
Flooring Hardwood, Carpet, Ceramic Tile
Fireplaces Number 1
Fireplaces Type Other
Inclusions appliances
Equipment Dishwasher, Disposal, Energy Efficient Appliances, Extra Refrigerator/Freezer, Oven - Self Cleaning, Oven/Range - Electric, Refrigerator, Range Hood, Water Heater, Dryer - Electric, Built-In Microwave, Washer, Water Heater - Tankless
Fireplace Y
Appliance Dishwasher, Disposal, Energy Efficient Appliances, Extra Refrigerator/Freezer, Oven - Self Cleaning, Oven/Range - Electric, Refrigerator, Range Hood, Water Heater, Dryer - Electric, Built-In Microwave, Washer, Water Heater - Tankless
Heat Source Electric
Laundry Main Floor
Exterior
Exterior Feature Patio(s)
Parking Features Garage - Front Entry, Garage Door Opener, Inside Access
Garage Spaces 6.0
Fence Vinyl
Utilities Available Under Ground
Amenities Available Bar/Lounge, Billiard Room, Club House, Common Grounds, Exercise Room, Fitness Center, Game Room, Jog/Walk Path, Library, Meeting Room, Party Room, Pool - Indoor, Pool - Outdoor, Retirement Community, Sauna, Swimming Pool, Tennis Courts, Other
Water Access N
View Garden/Lawn, Trees/Woods
Roof Type Architectural Shingle
Accessibility 2+ Access Exits, Other
Porch Patio(s)
Attached Garage 2
Total Parking Spaces 6
Garage Y
Building
Lot Description Backs - Open Common Area, Backs to Trees, Cleared, Landscaping, Private
Story 2
Foundation Slab
Above Ground Finished SqFt 3142
Sewer Public Sewer
Water Public
Architectural Style Traditional, Contemporary
Level or Stories 2
Additional Building Above Grade, Below Grade
New Construction N
Schools
School District Cape Henlopen
Others
Pets Allowed Y
HOA Fee Include Common Area Maintenance,Lawn Maintenance,Pool(s),Recreation Facility,Reserve Funds,Road Maintenance,Trash,Snow Removal,Management
Senior Community Yes
Age Restriction 55
Tax ID 234-16.00-340.00
Ownership Fee Simple
SqFt Source 3142
Acceptable Financing Cash, Conventional, FHA, VA
Listing Terms Cash, Conventional, FHA, VA
Financing Cash,Conventional,FHA,VA
Special Listing Condition Standard
Pets Allowed Cats OK, Dogs OK
Virtual Tour https://drive.google.com/file/d/11EH0IrbDaKdAKXqxTJK8zk04M6MJe18I/view?usp=sharing

GET MORE INFORMATION




