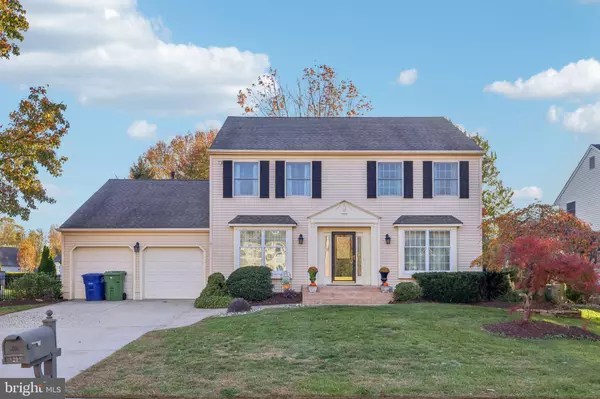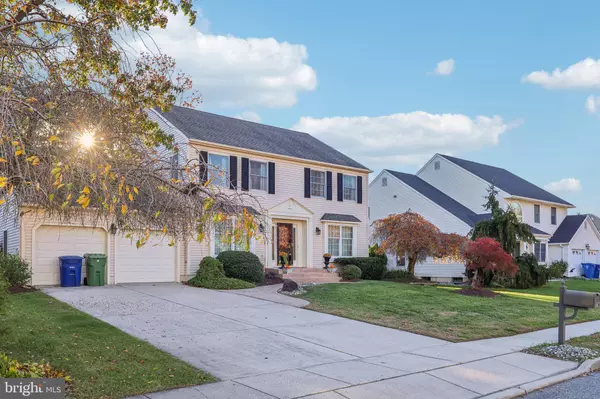
Open House
Sat Nov 08, 1:00pm - 3:00pm
Sun Nov 09, 1:00pm - 3:00pm
UPDATED:
Key Details
Property Type Single Family Home
Sub Type Detached
Listing Status Active
Purchase Type For Sale
Square Footage 2,493 sqft
Price per Sqft $292
Subdivision Briarwood
MLS Listing ID NJBL2098748
Style Traditional
Bedrooms 4
Full Baths 2
Half Baths 1
HOA Y/N N
Abv Grd Liv Area 2,493
Year Built 1993
Available Date 2025-11-06
Annual Tax Amount $12,973
Tax Year 2024
Lot Size 10,250 Sqft
Acres 0.24
Lot Dimensions 82.00 x 125.00
Property Sub-Type Detached
Source BRIGHT
Property Description
Location
State NJ
County Burlington
Area Evesham Twp (20313)
Zoning RG-1
Rooms
Basement Partially Finished
Interior
Hot Water Natural Gas
Heating Forced Air
Cooling Central A/C
Fireplace N
Heat Source Natural Gas
Exterior
Parking Features Additional Storage Area, Covered Parking, Inside Access
Garage Spaces 2.0
Water Access N
Accessibility None
Attached Garage 2
Total Parking Spaces 2
Garage Y
Building
Story 2
Foundation Block
Above Ground Finished SqFt 2493
Sewer Public Sewer
Water Public
Architectural Style Traditional
Level or Stories 2
Additional Building Above Grade, Below Grade
New Construction N
Schools
School District Evesham Township
Others
Senior Community No
Tax ID 13-00038 09-00006
Ownership Fee Simple
SqFt Source 2493
Special Listing Condition Standard

GET MORE INFORMATION




