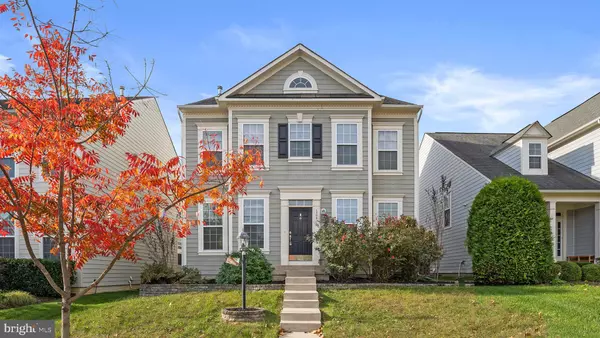
UPDATED:
Key Details
Property Type Single Family Home
Sub Type Detached
Listing Status Active
Purchase Type For Sale
Square Footage 4,068 sqft
Price per Sqft $146
Subdivision Village Of Idlewild
MLS Listing ID VAFB2009236
Style Colonial
Bedrooms 4
Full Baths 3
Half Baths 1
HOA Fees $135/mo
HOA Y/N Y
Abv Grd Liv Area 2,712
Year Built 2010
Available Date 2025-11-03
Annual Tax Amount $4,130
Tax Year 2025
Lot Size 7,405 Sqft
Acres 0.17
Property Sub-Type Detached
Source BRIGHT
Property Description
Location
State VA
County Fredericksburg City
Zoning PDR
Rooms
Basement Heated, Improved, Interior Access, Full
Main Level Bedrooms 1
Interior
Interior Features Kitchen - Island, Kitchen - Table Space, Dining Area, Upgraded Countertops, Primary Bath(s)
Hot Water Natural Gas
Heating Central, Heat Pump(s)
Cooling Central A/C
Flooring Hardwood, Tile/Brick, Carpet
Equipment Dishwasher, Disposal, Microwave, Refrigerator, Range Hood, Oven/Range - Gas
Fireplace N
Appliance Dishwasher, Disposal, Microwave, Refrigerator, Range Hood, Oven/Range - Gas
Heat Source Electric
Exterior
Parking Features Garage Door Opener
Garage Spaces 2.0
Amenities Available Tennis Courts, Pool - Outdoor, Club House, Fitness Center, Tot Lots/Playground
Water Access N
Accessibility None
Total Parking Spaces 2
Garage Y
Building
Story 3
Foundation Concrete Perimeter
Above Ground Finished SqFt 2712
Sewer Public Sewer
Water Public
Architectural Style Colonial
Level or Stories 3
Additional Building Above Grade, Below Grade
Structure Type Dry Wall
New Construction N
Schools
School District Fredericksburg City Public Schools
Others
HOA Fee Include Trash,Snow Removal
Senior Community No
Tax ID 7768-99-9295
Ownership Fee Simple
SqFt Source 4068
Acceptable Financing Cash, Conventional, FHA, VA, VHDA
Listing Terms Cash, Conventional, FHA, VA, VHDA
Financing Cash,Conventional,FHA,VA,VHDA
Special Listing Condition Standard

GET MORE INFORMATION




