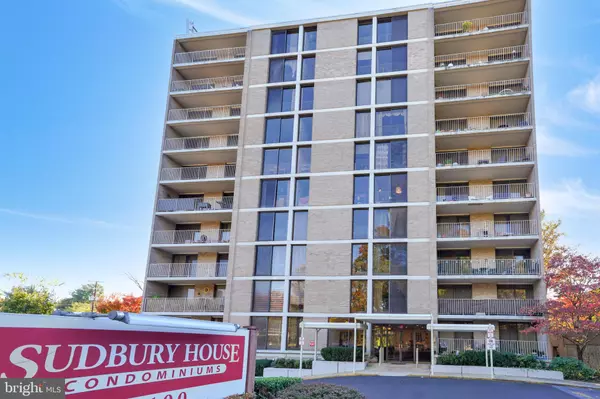
UPDATED:
Key Details
Property Type Condo
Sub Type Condo/Co-op
Listing Status Active
Purchase Type For Rent
Square Footage 1,319 sqft
Subdivision Silver Spring
MLS Listing ID MDMC2206726
Style Unit/Flat
Bedrooms 3
Full Baths 2
HOA Y/N N
Abv Grd Liv Area 1,319
Year Built 1966
Property Sub-Type Condo/Co-op
Source BRIGHT
Property Description
It doesn't get better than this! Step through the foyer into over 1,300 sq. ft. of freshly-painted living space featuring floor-to-ceiling windows, abundant natural light, and pristine parquet wood floors. The generous open-layout offers a warm and inviting atmosphere perfect for everyday living and entertaining.
This home includes three well-sized bedrooms and two renovated full baths, including a primary suite with private bathroom and modern countertops. Enjoy morning coffee or evening relaxation on your private balcony with tree-top views.
Everything is included in the rent — ALL utilities + 1 assigned garage parking space and access to overflow parking. The community is pet-friendly and offers commercial laundry facilities conveniently located on the ground level.
Located in an unbeatable central location:
• Walk or bike to Downtown Silver Spring
• 1 mile to Silver Spring Metro (Red Line)
• Close to NIH, FDA, DC & VA routes and major highways
• Bus stop right outside the building for easy commuting
• Minutes to Rock Creek Park trails and nature paths
• Steps to neighborhood essentials — gym, deli, cafe, dry cleaners
• Highly-sought BCC school cluster
Nearby dining & amenities include Parkway Deli, The Daily Dish, grocery stores, parks, and more — all just moments away.
Comfort, convenience, and community — all in one place. Don't miss this exceptional rental opportunity in one of Silver Spring's most connected locations!
✅ Rental Terms & Requirements:
Minimum 700+ credit score required
Gross monthly income of at least 3x the rent amount
Verification of previous landlord records
Submission of last two pay stubs or offer letter for new employment
Location
State MD
County Montgomery
Zoning R10
Rooms
Main Level Bedrooms 3
Interior
Hot Water Natural Gas
Heating Heat Pump - Electric BackUp
Cooling Central A/C
Flooring Hardwood, Ceramic Tile
Fireplace N
Heat Source Electric
Exterior
Parking Features Garage - Side Entry
Garage Spaces 1.0
Parking On Site 1
Amenities Available Elevator, Extra Storage
Water Access N
Accessibility Elevator
Total Parking Spaces 1
Garage Y
Building
Story 1
Unit Features Hi-Rise 9+ Floors
Above Ground Finished SqFt 1319
Sewer Public Sewer
Water Public
Architectural Style Unit/Flat
Level or Stories 1
Additional Building Above Grade, Below Grade
New Construction N
Schools
School District Montgomery County Public Schools
Others
Pets Allowed Y
HOA Fee Include Air Conditioning,Common Area Maintenance,Electricity,Gas,Heat,Ext Bldg Maint,All Ground Fee,Insurance,Lawn Maintenance,Management,Reserve Funds,Sewer,Snow Removal,Trash,Water
Senior Community No
Tax ID 161300982966
Ownership Other
SqFt Source 1319
Miscellaneous Air Conditioning,Electricity,Gas,Heat,Snow Removal,Sewer,Water
Pets Allowed Dogs OK, Size/Weight Restriction, Cats OK
Virtual Tour https://my.matterport.com/show/?m=rKnMbFdH2EG

GET MORE INFORMATION




