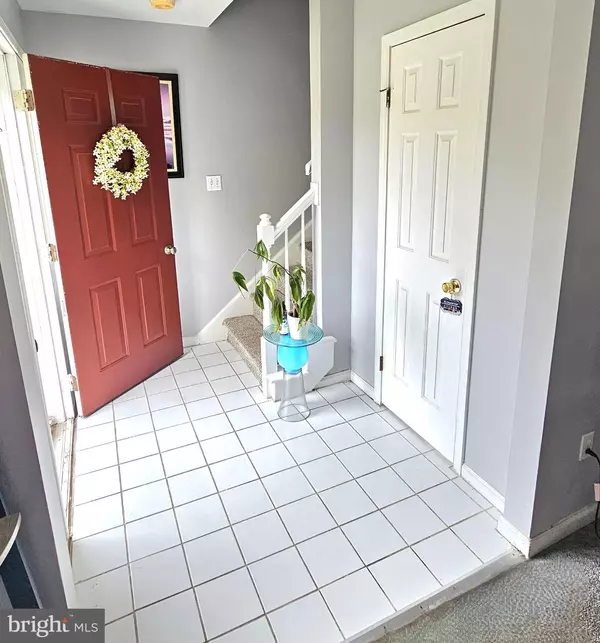
UPDATED:
Key Details
Property Type Single Family Home
Sub Type Detached
Listing Status Active
Purchase Type For Sale
Square Footage 1,784 sqft
Price per Sqft $204
Subdivision Glen Mary Heights
MLS Listing ID MDCC2019560
Style Cape Cod
Bedrooms 4
Full Baths 3
HOA Y/N N
Abv Grd Liv Area 1,784
Year Built 1998
Available Date 2025-11-07
Annual Tax Amount $2,594
Tax Year 2025
Lot Size 0.460 Acres
Acres 0.46
Property Sub-Type Detached
Source BRIGHT
Property Description
Location
State MD
County Cecil
Zoning ST
Rooms
Other Rooms Living Room, Bedroom 2, Kitchen, Foyer, Bedroom 1, Utility Room, Bathroom 1, Bathroom 2, Primary Bathroom
Basement Connecting Stairway, Full, Interior Access, Unfinished
Main Level Bedrooms 2
Interior
Interior Features Attic, Bathroom - Soaking Tub, Bathroom - Walk-In Shower, Breakfast Area, Carpet, Ceiling Fan(s), Crown Moldings, Efficiency, Entry Level Bedroom, Floor Plan - Traditional, Kitchen - Eat-In, Kitchen - Island, Kitchen - Table Space, Primary Bath(s), Window Treatments
Hot Water Electric
Heating Forced Air
Cooling Other
Flooring Carpet, Concrete, Luxury Vinyl Tile, Tile/Brick
Inclusions All appliances in "as is" condition, Pool Table
Equipment Dishwasher, Dryer, Exhaust Fan, Extra Refrigerator/Freezer, Microwave, Oven - Single, Refrigerator, Stainless Steel Appliances, Washer, Water Heater
Appliance Dishwasher, Dryer, Exhaust Fan, Extra Refrigerator/Freezer, Microwave, Oven - Single, Refrigerator, Stainless Steel Appliances, Washer, Water Heater
Heat Source Natural Gas
Laundry Basement
Exterior
Garage Spaces 16.0
Water Access N
View Creek/Stream, Garden/Lawn, Trees/Woods
Roof Type Architectural Shingle
Accessibility Level Entry - Main, Mobility Improvements, Other Bath Mod
Total Parking Spaces 16
Garage N
Building
Story 1.5
Foundation Block
Above Ground Finished SqFt 1784
Sewer Public Sewer
Water Well
Architectural Style Cape Cod
Level or Stories 1.5
Additional Building Above Grade, Below Grade
Structure Type 9'+ Ceilings,Cathedral Ceilings,Dry Wall,Vaulted Ceilings
New Construction N
Schools
High Schools Elkton
School District Cecil County Public Schools
Others
Pets Allowed Y
Senior Community No
Tax ID 0803078213
Ownership Fee Simple
SqFt Source 1784
Acceptable Financing Conventional
Listing Terms Conventional
Financing Conventional
Special Listing Condition Standard
Pets Allowed No Pet Restrictions

GET MORE INFORMATION




