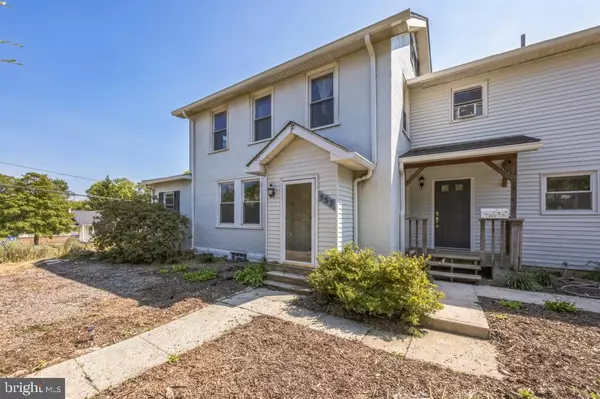
UPDATED:
Key Details
Property Type Single Family Home
Sub Type Detached
Listing Status Active
Purchase Type For Sale
Square Footage 2,248 sqft
Price per Sqft $266
Subdivision Chatwood
MLS Listing ID PACT2113000
Style Farmhouse/National Folk
Bedrooms 4
Full Baths 2
Half Baths 1
HOA Y/N N
Abv Grd Liv Area 2,248
Year Built 1923
Annual Tax Amount $4,182
Tax Year 2024
Lot Size 0.312 Acres
Acres 0.31
Lot Dimensions 0.00 x 0.00
Property Sub-Type Detached
Source BRIGHT
Property Description
Don't miss this second chance! The previous buyer's financing fell through
This 4-bedroom, 2.5-bath home offers a blend of modern comfort and classic character. The spacious layout includes a large living/dining area with original wainscoting, a formal dining room with paneled molding, and a kitchen designed for cooking enthusiasts — featuring a 36-inch 6-burner gas range, granite countertops, abundant cabinetry, and an integrated audio system. French doors open to a deck with a pergola for outdoor relaxation.
Upstairs, the primary suite is set apart for privacy and features a wall of closets and a renovated bath with dual sinks, an alcove shower, and updated fixtures. The second full bath includes a soaking tub, wall-mounted shower nozzle, and towel warmer. The attic provides additional storage or flexible-use space.
The home is powered by 17 solar panels and two backup batteries, significantly reducing energy costs. Except for gas cooking and hot water, the home operates primarily on solar power. The batteries provide nighttime power and backup energy during outages.
Buyer to assume the existing Sunnova solar system payments (approximately $180/month). The system will transfer to the buyer at closing. Seller will cover the first six months of solar payments ($2,232) and contribute toward buyer closing costs to assist with interest rate reduction (details available upon request).
Recent Updates Include:
2024: Solar batteries installed; luxury vinyl plank flooring; renovated upper-level bath with new tile, fixtures, and towel warmers; exterior power washed and painted; new light fixtures; vented glass block basement windows; new deck stairs; 50-gallon water heater; smoke and CO detectors.
2023: Solar panels installed; new front, kitchen, and back doors; new stepping-stone pathways.
2022: Extra-wide gutters; fruit trees (plum, apple), blueberry bushes, grapevines; soil improvement and landscaping; tree work and natural edging.
2020: Interior painted.
2015: Tear-off shingle roof.
2012: Garage door with keypad and remote.
2002–2005: New basement, mudroom, front, and patio doors.
The eco-friendly yard features native plantings designed for low maintenance and environmental benefit. The basement provides walk-out access, suitable for a workshop, studio, or recreation area. The mudroom offers convenient storage, and the two-car garage plus driveway provide ample parking.
Located one mile from downtown West Chester with convenient access to restaurants, shopping, and major routes to King of Prussia, Philadelphia, and the PA Turnpike. Nearby amenities include grocery stores, fitness centers, and retail shops.
Schedule your showing today to see this renovated and energy-conscious home in person.
Location
State PA
County Chester
Area West Goshen Twp (10352)
Zoning RES
Direction North
Rooms
Other Rooms Living Room, Dining Room, Primary Bedroom, Bedroom 2, Bedroom 3, Bedroom 4, Kitchen, Family Room, Foyer, Recreation Room
Basement Workshop, Connecting Stairway, Daylight, Partial, Drain, Drainage System, Improved, Poured Concrete, Side Entrance, Space For Rooms, Heated, Outside Entrance, Partial, Partially Finished, Rough Bath Plumb, Interior Access
Interior
Interior Features Attic, Dining Area, Combination Kitchen/Living, Combination Dining/Living, Formal/Separate Dining Room, Exposed Beams, Kitchen - Country, Kitchen - Table Space, Primary Bath(s), Upgraded Countertops, Wainscotting, Attic/House Fan, Wood Floors
Hot Water Natural Gas
Heating Steam, Wood Burn Stove, Programmable Thermostat, Radiator
Cooling Wall Unit, Window Unit(s)
Flooring Hardwood, Ceramic Tile, Laminated
Fireplaces Number 1
Fireplaces Type Flue for Stove
Equipment Dishwasher, Disposal, Dryer, Oven/Range - Gas, Refrigerator, Washer - Front Loading, Dryer - Front Loading, ENERGY STAR Clothes Washer
Fireplace Y
Window Features Bay/Bow,Casement,Double Pane,Energy Efficient,Replacement,Screens
Appliance Dishwasher, Disposal, Dryer, Oven/Range - Gas, Refrigerator, Washer - Front Loading, Dryer - Front Loading, ENERGY STAR Clothes Washer
Heat Source Electric, Natural Gas, Solar
Laundry Has Laundry, Main Floor
Exterior
Parking Features Garage Door Opener, Garage - Side Entry, Additional Storage Area
Garage Spaces 2.0
Utilities Available Cable TV, Cable TV Available, Phone Available, Above Ground, Electric Available, Sewer Available
Water Access N
Roof Type Pitched,Asphalt,Fiberglass
Accessibility None
Road Frontage Boro/Township
Attached Garage 2
Total Parking Spaces 2
Garage Y
Building
Story 2
Foundation Permanent, Slab, Stone
Above Ground Finished SqFt 2248
Sewer Public Sewer
Water Public
Architectural Style Farmhouse/National Folk
Level or Stories 2
Additional Building Above Grade
Structure Type Dry Wall,9'+ Ceilings,Beamed Ceilings
New Construction N
Schools
Elementary Schools Fern Hill
Middle Schools Fugett
High Schools East High
School District West Chester Area
Others
Senior Community No
Tax ID 52-05G-0083
Ownership Fee Simple
SqFt Source 2248
Security Features Carbon Monoxide Detector(s)
Acceptable Financing Cash, Conventional
Listing Terms Cash, Conventional
Financing Cash,Conventional
Special Listing Condition Standard

GET MORE INFORMATION




