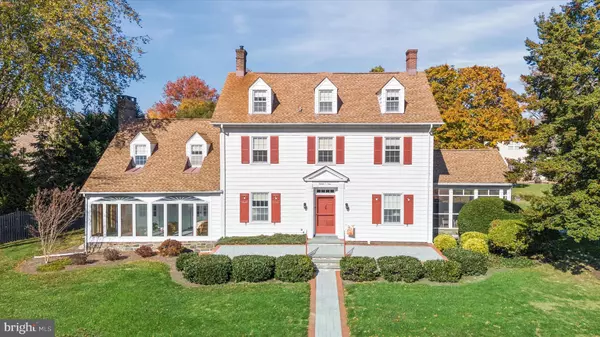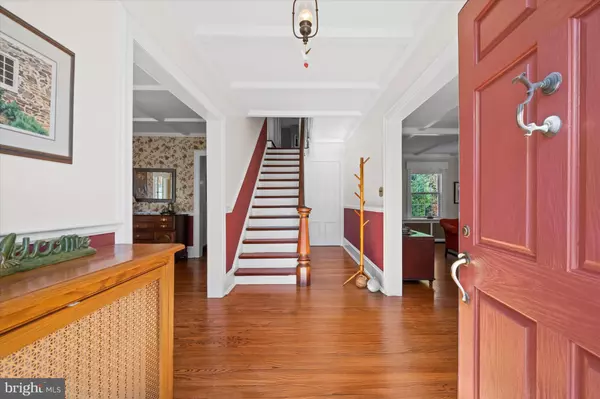
UPDATED:
Key Details
Property Type Single Family Home
Sub Type Detached
Listing Status Active
Purchase Type For Sale
Square Footage 3,915 sqft
Price per Sqft $241
Subdivision Weldin Farms
MLS Listing ID DENC2092738
Style Colonial
Bedrooms 6
Full Baths 4
HOA Fees $50/ann
HOA Y/N Y
Abv Grd Liv Area 3,915
Year Built 1870
Annual Tax Amount $6,344
Tax Year 2025
Lot Size 0.500 Acres
Acres 0.5
Property Sub-Type Detached
Source BRIGHT
Property Description
Location
State DE
County New Castle
Area Brandywine (30901)
Zoning RS
Rooms
Other Rooms Living Room, Dining Room, Primary Bedroom, Bedroom 2, Bedroom 3, Bedroom 4, Bedroom 5, Kitchen, Family Room, Breakfast Room, Sun/Florida Room, Bedroom 6
Basement Outside Entrance, Unfinished
Interior
Interior Features Additional Stairway, Built-Ins, Cedar Closet(s), Ceiling Fan(s), Crown Moldings, Exposed Beams, Pantry, Skylight(s), Wood Floors
Hot Water Oil
Heating Baseboard - Electric, Radiator
Cooling Ceiling Fan(s), Ductless/Mini-Split
Fireplaces Number 2
Fireplaces Type Wood
Inclusions Refrigerator, Washer, Dryer, (All appliances As Is), Dining Room Corner Cabinet
Fireplace Y
Heat Source Electric, Oil
Laundry Upper Floor
Exterior
Exterior Feature Patio(s), Porch(es)
Parking Features Garage - Front Entry, Garage Door Opener, Oversized
Garage Spaces 2.0
Water Access N
Accessibility Grab Bars Mod
Porch Patio(s), Porch(es)
Total Parking Spaces 2
Garage Y
Building
Lot Description Irregular, Landscaping, Level
Story 3
Foundation Other
Above Ground Finished SqFt 3915
Sewer Public Sewer
Water Public
Architectural Style Colonial
Level or Stories 3
Additional Building Above Grade, Below Grade
New Construction N
Schools
School District Brandywine
Others
Senior Community No
Tax ID 0611100049
Ownership Fee Simple
SqFt Source 3915
Special Listing Condition Standard
Virtual Tour https://vt-idx.psre.com/HK32009

GET MORE INFORMATION




