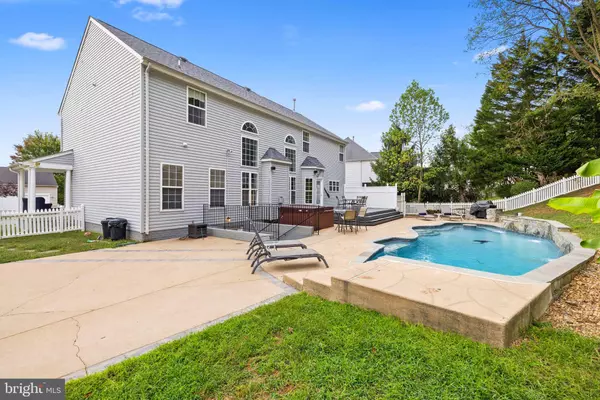
UPDATED:
Key Details
Property Type Single Family Home
Sub Type Detached
Listing Status Active
Purchase Type For Sale
Square Footage 4,040 sqft
Price per Sqft $197
Subdivision Austin Ridge
MLS Listing ID VAST2042802
Style Colonial
Bedrooms 6
Full Baths 5
HOA Fees $54/ann
HOA Y/N Y
Abv Grd Liv Area 3,116
Year Built 2000
Annual Tax Amount $5,643
Tax Year 2025
Lot Size 0.321 Acres
Acres 0.32
Property Sub-Type Detached
Source BRIGHT
Property Description
Location
State VA
County Stafford
Zoning PD1
Rooms
Basement Partially Finished
Main Level Bedrooms 1
Interior
Interior Features Bathroom - Soaking Tub, Bathroom - Stall Shower, Bathroom - Walk-In Shower, Breakfast Area, Crown Moldings, Dining Area, Entry Level Bedroom, Family Room Off Kitchen, Floor Plan - Open, Formal/Separate Dining Room, Kitchen - Island, Kitchen - Gourmet, Pantry, Primary Bath(s), Recessed Lighting, Store/Office, Upgraded Countertops, Walk-in Closet(s), Wood Floors
Hot Water Natural Gas
Heating Forced Air
Cooling None
Equipment Built-In Microwave, Cooktop, Dishwasher, Dryer, Oven - Wall, Refrigerator, Stainless Steel Appliances, Washer, Oven - Double
Fireplace N
Appliance Built-In Microwave, Cooktop, Dishwasher, Dryer, Oven - Wall, Refrigerator, Stainless Steel Appliances, Washer, Oven - Double
Heat Source Natural Gas
Laundry Has Laundry, Main Floor, Washer In Unit, Dryer In Unit
Exterior
Exterior Feature Patio(s)
Parking Features Garage - Front Entry
Garage Spaces 2.0
Fence Decorative, Wood
Pool In Ground
Water Access N
Roof Type Shingle
Accessibility None
Porch Patio(s)
Attached Garage 2
Total Parking Spaces 2
Garage Y
Building
Lot Description Poolside, Rear Yard
Story 3
Foundation Block
Above Ground Finished SqFt 3116
Sewer Public Septic
Water Public
Architectural Style Colonial
Level or Stories 3
Additional Building Above Grade, Below Grade
Structure Type Vinyl
New Construction N
Schools
Elementary Schools Anthony Burns
Middle Schools Rodney Thompson
High Schools Colonial Forge
School District Stafford County Public Schools
Others
Senior Community No
Tax ID 29C 5 468
Ownership Fee Simple
SqFt Source 4040
Horse Property N
Special Listing Condition Standard
Virtual Tour https://www.zillow.com/view-imx/5af6f1eb-e61f-482e-a531-850771d6db3c?wl=true&setAttribution=mls&initialViewType=pano

GET MORE INFORMATION




