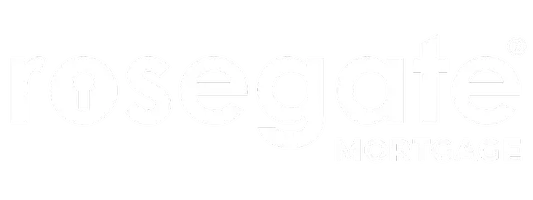Bought with NICOLE LEWIS • HAVEN REALTY GROUP INC.
For more information regarding the value of a property, please contact us for a free consultation.
Key Details
Sold Price $750,000
Property Type Single Family Home
Sub Type Detached
Listing Status Sold
Purchase Type For Sale
Square Footage 3,300 sqft
Price per Sqft $227
Subdivision Forest Lakes
MLS Listing ID 661264
Sold Date 05/02/25
Style Other
Bedrooms 4
Full Baths 3
Half Baths 1
Condo Fees $150
HOA Fees $161/qua
HOA Y/N Y
Abv Grd Liv Area 3,300
Originating Board CAAR
Year Built 2002
Annual Tax Amount $6,129
Tax Year 2025
Lot Size 0.290 Acres
Acres 0.29
Property Sub-Type Detached
Property Description
A wonderful, wrap around front porch welcomes you to your beautiful new home in the sought after Springridge section of Forest Lakes! As you enter you are greeted with a lovely floor plan with tons of flexibility. Enjoy the living room with walls of windows, family room with a fireplace, & comfortable den. The kitchen is ready to support all your entertainment needs with plenty of cabinet & countertop space. The breakfast nook looks onto a scenic backyard. Go outside to enjoy your flat lawn with a new fence plus a paver patio ready to roast marshmallows on a firepit. Head upstairs to find your primary suite with vaulted ceiling, walk-in closet, & ensuite bathroom. Another bedroom with a full attached bath makes a perfect guest or in-law suite which could have a separate sitting room or use it as a home office. There are two more large bedrooms plus another full bath. Upstairs is capped off with a huge bonus room to use as a rec room, home gym, or a 5th bedroom. The spacious two-car garage is a rarity. The attic gives an abundance of storage space. Enjoy all the amenities of one of the most popular neighborhoods in C'ville. Enjoy the trails, tennis courts, playgrounds, clubhouses, & two pools!,Maple Cabinets,Solid Surface Counter,Fireplace in Family Room
Location
State VA
County Albemarle
Zoning PRD
Rooms
Other Rooms Living Room, Dining Room, Kitchen, Family Room, Den, Laundry, Office, Bonus Room, Full Bath, Half Bath, Additional Bedroom
Interior
Interior Features Primary Bath(s)
Heating Heat Pump(s)
Cooling Programmable Thermostat, Central A/C, Heat Pump(s)
Flooring Carpet, Ceramic Tile, Hardwood, Wood
Fireplaces Number 1
Fireplaces Type Gas/Propane
Equipment Dryer, Washer/Dryer Hookups Only, Washer
Fireplace Y
Window Features Insulated,Double Hung
Appliance Dryer, Washer/Dryer Hookups Only, Washer
Heat Source Natural Gas
Exterior
Fence Other, Board
Amenities Available Club House, Tot Lots/Playground, Community Center, Exercise Room, Picnic Area, Swimming Pool, Soccer Field, Tennis Courts, Jog/Walk Path
View Other
Roof Type Architectural Shingle
Accessibility None
Garage N
Building
Lot Description Landscaping, Level, Open, Sloping
Story 2
Foundation Block, Crawl Space
Sewer Public Sewer
Water Public
Architectural Style Other
Level or Stories 2
Additional Building Above Grade, Below Grade
Structure Type Vaulted Ceilings,Cathedral Ceilings
New Construction N
Schools
Elementary Schools Hollymead
High Schools Albemarle
School District Albemarle County Public Schools
Others
HOA Fee Include Common Area Maintenance,Health Club,Insurance,Pool(s),Management,Reserve Funds,Trash
Senior Community No
Ownership Other
Security Features Smoke Detector
Special Listing Condition Standard
Read Less Info
Want to know what your home might be worth? Contact us for a FREE valuation!

Our team is ready to help you sell your home for the highest possible price ASAP




