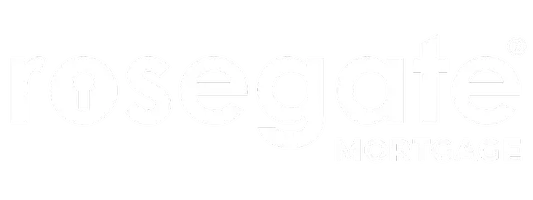Bought with Elizabeth A Page-Kramer • EXP Realty, LLC
For more information regarding the value of a property, please contact us for a free consultation.
Key Details
Sold Price $620,470
Property Type Single Family Home
Sub Type Detached
Listing Status Sold
Purchase Type For Sale
Square Footage 3,000 sqft
Price per Sqft $206
Subdivision Lake Como Woods
MLS Listing ID DEKT2032098
Sold Date 06/05/25
Style Colonial
Bedrooms 4
Full Baths 2
Half Baths 1
HOA Y/N Y
Abv Grd Liv Area 3,000
Year Built 2024
Annual Tax Amount $4,000
Tax Year 2023
Lot Size 0.270 Acres
Acres 0.27
Property Sub-Type Detached
Source BRIGHT
Property Description
Welcome to Lake Como Woods! We've saved the best for last. Only 3 lots remain and they back to woods and LAKE COMO!The Charleston Grand has been tweaked to perfection. The large two-story foyer splits the living room and dining room. You'll find the study tucked away in the rear of the house. The two-story family room has large windows. You'll find three nicely sized secondary bedrooms and a laundry room on the second floor. Double doors welcome you into the Owner's suite, complete with two large walk-in closets. You'll love the Owner's bath with split vanities, two linen closets, and a large garden tub.
Crown molding is standard in the living room and dining room. If you're considering finishing the basement, you'll be pleased that a walk-out basement is included.
Photos are of a similar home. Photos are for marketing purposes only and are not of the actual house. County, city, school taxes, assessment value, and square footage are approximate. The price listed is the base list price. Lake Como Woods is a small community of 63 homes. This house is not under construction.
Location
State DE
County Kent
Area Smyrna (30801)
Zoning RESIDENTIAL
Rooms
Other Rooms Living Room, Dining Room, Primary Bedroom, Bedroom 2, Bedroom 3, Kitchen, Family Room, Bedroom 1, Other
Basement Full, Unfinished, Walkout Stairs, Sump Pump
Interior
Interior Features Primary Bath(s), Kitchen - Eat-In, Crown Moldings, Pantry, Walk-in Closet(s), Carpet, Floor Plan - Open, Bathroom - Soaking Tub, Recessed Lighting, Chair Railings, Family Room Off Kitchen, Formal/Separate Dining Room, Bathroom - Stall Shower
Hot Water Electric
Heating Central
Cooling Central A/C
Flooring Vinyl, Carpet
Equipment Oven - Self Cleaning, Dishwasher, Disposal, Stainless Steel Appliances, Water Heater, Exhaust Fan, Washer/Dryer Hookups Only
Appliance Oven - Self Cleaning, Dishwasher, Disposal, Stainless Steel Appliances, Water Heater, Exhaust Fan, Washer/Dryer Hookups Only
Heat Source Natural Gas
Laundry Upper Floor
Exterior
Parking Features Garage - Front Entry
Garage Spaces 2.0
Utilities Available Cable TV
Water Access N
View Trees/Woods, Water
Roof Type Architectural Shingle
Accessibility None
Attached Garage 2
Total Parking Spaces 2
Garage Y
Building
Story 2
Foundation Concrete Perimeter
Sewer Public Sewer
Water Public
Architectural Style Colonial
Level or Stories 2
Additional Building Above Grade
Structure Type 9'+ Ceilings
New Construction Y
Schools
Elementary Schools Smyrna
Middle Schools Smyrna
High Schools Smyrna
School District Smyrna
Others
Senior Community No
Tax ID TBD
Ownership Fee Simple
SqFt Source Estimated
Acceptable Financing Conventional, VA, FHA 203(b)
Listing Terms Conventional, VA, FHA 203(b)
Financing Conventional,VA,FHA 203(b)
Special Listing Condition Standard
Read Less Info
Want to know what your home might be worth? Contact us for a FREE valuation!

Our team is ready to help you sell your home for the highest possible price ASAP




