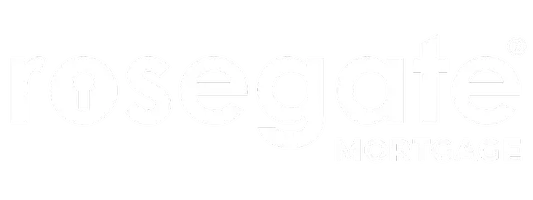Bought with Bryan Arias • Samson Properties
For more information regarding the value of a property, please contact us for a free consultation.
Key Details
Sold Price $371,000
Property Type Townhouse
Sub Type End of Row/Townhouse
Listing Status Sold
Purchase Type For Sale
Square Footage 1,298 sqft
Price per Sqft $285
Subdivision Dockside
MLS Listing ID MDMC2180396
Sold Date 08/01/25
Style Chalet,Contemporary
Bedrooms 2
Full Baths 2
Half Baths 1
HOA Fees $11/qua
HOA Y/N Y
Abv Grd Liv Area 1,298
Year Built 1986
Available Date 2025-05-15
Annual Tax Amount $3,429
Tax Year 2024
Lot Size 1,798 Sqft
Acres 0.04
Property Sub-Type End of Row/Townhouse
Source BRIGHT
Property Description
Cold feet, your gain!Beautifully updated and charming, this 2-bedroom, 2.5-bath garage townhome offers the perfect mix of style and comfort, just steps from Lake Whetstone!
Enjoy all NEW WINDOWS, a one-car garage, and a private brick courtyard ideal for relaxing or entertaining. You'll find a bright living space with soaring ceilings, skylights, and a cozy fireplace. The renovated kitchen includes a breakfast bar and connects to a main-level laundry room and powder room.
Upstairs, enjoy two spacious primary suites, each with its own full bath. One features a walk-in closet, while the other boasts double closets and a private balcony.
In addition to garage parking, the first spot next to the front door is also yours.
Located in Montgomery Village with access to six pools, parks, trails, and more, this is low-maintenance living at its best. Don't miss it!
Location
State MD
County Montgomery
Zoning R20
Rooms
Other Rooms Living Room, Dining Room, Primary Bedroom, Kitchen
Interior
Interior Features Bathroom - Tub Shower, Ceiling Fan(s), Combination Dining/Living, Dining Area, Floor Plan - Traditional, Kitchen - Gourmet, Primary Bath(s)
Hot Water Electric
Heating Heat Pump(s)
Cooling Central A/C
Fireplaces Number 1
Fireplaces Type Wood
Equipment Dishwasher, Disposal, Dryer, Microwave, Oven/Range - Electric, Refrigerator, Washer
Fireplace Y
Window Features Double Pane,Energy Efficient
Appliance Dishwasher, Disposal, Dryer, Microwave, Oven/Range - Electric, Refrigerator, Washer
Heat Source Electric
Laundry Has Laundry, Main Floor
Exterior
Exterior Feature Brick, Balcony, Patio(s)
Parking Features Garage Door Opener, Garage - Front Entry
Garage Spaces 2.0
Parking On Site 1
Fence Fully, Picket
Amenities Available Pool - Outdoor, Pool Mem Avail, Swimming Pool, Tot Lots/Playground
Water Access N
Accessibility None
Porch Brick, Balcony, Patio(s)
Attached Garage 1
Total Parking Spaces 2
Garage Y
Building
Story 2
Foundation Slab
Sewer Public Sewer
Water Public
Architectural Style Chalet, Contemporary
Level or Stories 2
Additional Building Above Grade, Below Grade
Structure Type Dry Wall
New Construction N
Schools
Elementary Schools South Lake
Middle Schools Neelsville
High Schools Watkins Mill
School District Montgomery County Public Schools
Others
Pets Allowed Y
HOA Fee Include Management,Snow Removal,Trash,Common Area Maintenance
Senior Community No
Tax ID 160902542048
Ownership Fee Simple
SqFt Source Estimated
Special Listing Condition Standard
Pets Allowed No Pet Restrictions
Read Less Info
Want to know what your home might be worth? Contact us for a FREE valuation!

Our team is ready to help you sell your home for the highest possible price ASAP




