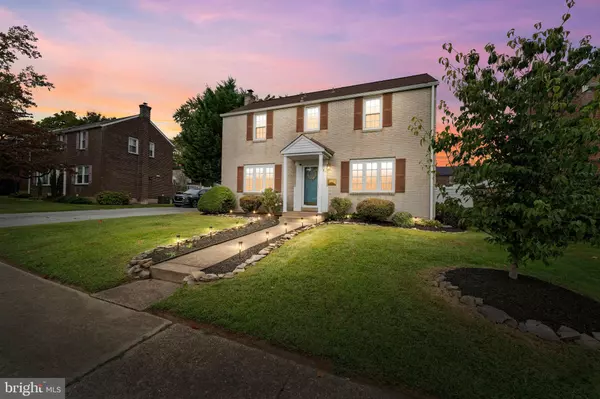Bought with Michael D'Adamo • RE/MAX Preferred - Newtown Square
For more information regarding the value of a property, please contact us for a free consultation.
Key Details
Sold Price $475,000
Property Type Single Family Home
Sub Type Detached
Listing Status Sold
Purchase Type For Sale
Square Footage 1,775 sqft
Price per Sqft $267
Subdivision Fairfax
MLS Listing ID DENC2089708
Sold Date 10/30/25
Style Colonial
Bedrooms 3
Full Baths 1
Half Baths 1
HOA Y/N N
Abv Grd Liv Area 1,775
Year Built 1951
Available Date 2025-09-27
Annual Tax Amount $3,797
Tax Year 2025
Lot Size 6,098 Sqft
Acres 0.14
Lot Dimensions 59.70 x 100.00
Property Sub-Type Detached
Source BRIGHT
Property Description
This beautifully updated and well maintained 3-bedroom colonial stands out as a truly exceptional Fairfax home. The expanded first floor features a spacious eat-in kitchen with stainless steel appliances and quartz countertops, large family room with a gas fireplace, and a versatile bonus room, while still offering formal living and dining areas. An abundance of windows and an open floor plan fill the home with natural light. The main level is further enhanced with updated light fixtures and a renovated powder room. Upstairs, the home offers three bedrooms, including a primary bedroom with dual closets, and a modernized full hall bathroom. The lower level includes a partially finished basement with recessed lighting, while the unfinished area offers ample storage and a convenient laundry area with a brand-new washer and dryer. Outdoors, enjoy a level rear yard with vinyl fencing, professional landscaping, and a deck ideal for entertaining. A detached garage /shed adds even more storage and functionality.
Location
State DE
County New Castle
Area Brandywine (30901)
Zoning NC5
Rooms
Other Rooms Living Room, Dining Room, Primary Bedroom, Bedroom 2, Bedroom 3, Kitchen, Family Room, Recreation Room, Bonus Room
Basement Partially Finished
Interior
Hot Water Natural Gas
Heating Forced Air
Cooling Central A/C
Fireplaces Number 1
Fireplaces Type Gas/Propane
Fireplace Y
Window Features Replacement
Heat Source Natural Gas
Laundry Lower Floor
Exterior
Exterior Feature Deck(s)
Parking Features Garage - Front Entry
Garage Spaces 1.0
Water Access N
Accessibility None
Porch Deck(s)
Total Parking Spaces 1
Garage Y
Building
Story 2
Foundation Block
Above Ground Finished SqFt 1775
Sewer Public Sewer
Water Public
Architectural Style Colonial
Level or Stories 2
Additional Building Above Grade, Below Grade
New Construction N
Schools
Elementary Schools Lombardy
Middle Schools Springer
High Schools Brandywine
School District Brandywine
Others
Senior Community No
Tax ID 06-090.00-306
Ownership Fee Simple
SqFt Source 1775
Special Listing Condition Standard
Read Less Info
Want to know what your home might be worth? Contact us for a FREE valuation!

Our team is ready to help you sell your home for the highest possible price ASAP

GET MORE INFORMATION




