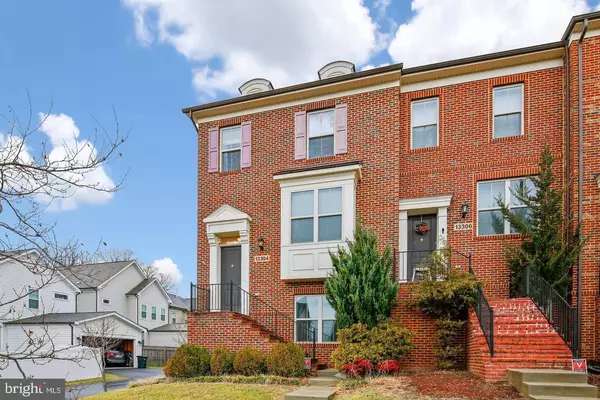Bought with James Reid • TTR Sothebys International Realty
For more information regarding the value of a property, please contact us for a free consultation.
Key Details
Sold Price $635,000
Property Type Townhouse
Sub Type End of Row/Townhouse
Listing Status Sold
Purchase Type For Sale
Square Footage 2,148 sqft
Price per Sqft $295
Subdivision Poplar Run
MLS Listing ID MDMC2182318
Sold Date 11/05/25
Style Colonial
Bedrooms 3
Full Baths 3
Half Baths 1
HOA Fees $131/mo
HOA Y/N Y
Abv Grd Liv Area 1,848
Year Built 2013
Available Date 2025-06-06
Annual Tax Amount $6,897
Tax Year 2024
Lot Size 3,395 Sqft
Acres 0.08
Property Sub-Type End of Row/Townhouse
Source BRIGHT
Property Description
Improved Price to Sell. Stunning End-Unit Townhome in Sought-After Poplar Run Community. Welcome to this beautiful brick-front end-unit townhome featuring 3 spacious bedrooms, 3 full bathrooms, 1 half-bath, and a 2-car garage. The roof was replaced 6 months ago. The upgraded kitchen boasts granite countertops, stainless steel appliances, and hardwood floors, flowing seamlessly into a cozy living area with a fireplace.
Enjoy outdoor living on the huge maintenance-free deck just off the family room — perfect for entertaining or relaxing. Upstairs, you'll find generously sized bedrooms, a convenient upper-level laundry, and a luxurious primary suite with a spa-inspired bathroom.
Located in the prestigious Poplar Run HOA, residents enjoy access to resort-style amenities including pools, tot lots, a sandbox, nature trails, a clubhouse and pavilion, and a volleyball court.
Conveniently situated close to shopping, major highways, public transportation, and the ICC, this home offers both comfort and connectivity.
Don't miss this opportunity — this one won't last long!
Location
State MD
County Montgomery
Zoning R200
Rooms
Basement Fully Finished, Rear Entrance, Daylight, Full
Interior
Interior Features Breakfast Area, Ceiling Fan(s), Combination Kitchen/Dining, Dining Area, Crown Moldings, Family Room Off Kitchen, Floor Plan - Open, Kitchen - Gourmet, Primary Bath(s), Recessed Lighting, Bathroom - Stall Shower, Bathroom - Tub Shower, Upgraded Countertops, Wood Floors, Walk-in Closet(s)
Hot Water Electric
Heating Central
Cooling Central A/C
Flooring Carpet, Engineered Wood
Fireplaces Number 1
Fireplaces Type Electric
Equipment Built-In Microwave, Cooktop, Dishwasher, Disposal, Dryer, Oven - Double, Oven - Wall, Refrigerator, Stainless Steel Appliances, Washer
Fireplace Y
Appliance Built-In Microwave, Cooktop, Dishwasher, Disposal, Dryer, Oven - Double, Oven - Wall, Refrigerator, Stainless Steel Appliances, Washer
Heat Source Natural Gas
Laundry Upper Floor
Exterior
Exterior Feature Deck(s)
Parking Features Garage - Rear Entry
Garage Spaces 2.0
Utilities Available Cable TV Available, Electric Available, Natural Gas Available, Phone Available, Water Available, Sewer Available
Amenities Available Pool - Outdoor, Common Grounds, Tot Lots/Playground
Water Access N
Roof Type Asphalt
Accessibility None
Porch Deck(s)
Attached Garage 2
Total Parking Spaces 2
Garage Y
Building
Story 3
Foundation Other, Slab
Above Ground Finished SqFt 1848
Sewer Public Sewer
Water Public
Architectural Style Colonial
Level or Stories 3
Additional Building Above Grade, Below Grade
New Construction N
Schools
School District Montgomery County Public Schools
Others
Pets Allowed N
HOA Fee Include Common Area Maintenance,Lawn Maintenance,Management,Pool(s),Trash
Senior Community No
Tax ID 161303709570
Ownership Fee Simple
SqFt Source 2148
Security Features Carbon Monoxide Detector(s),Smoke Detector,Sprinkler System - Indoor
Acceptable Financing Cash, Conventional, FHA, VA
Horse Property N
Listing Terms Cash, Conventional, FHA, VA
Financing Cash,Conventional,FHA,VA
Special Listing Condition Standard
Read Less Info
Want to know what your home might be worth? Contact us for a FREE valuation!

Our team is ready to help you sell your home for the highest possible price ASAP

GET MORE INFORMATION


