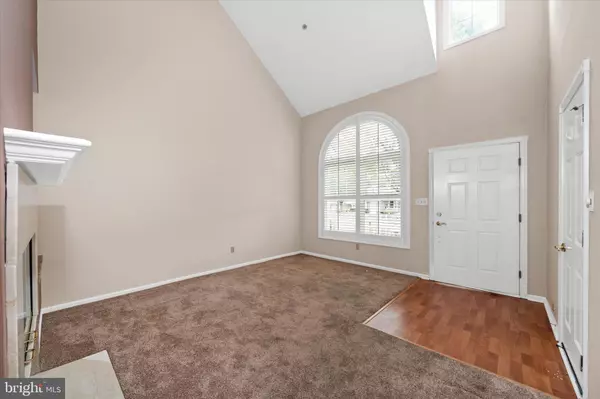Bought with Rebecca A Burnham • RE/MAX Excellence - Kennett Square
For more information regarding the value of a property, please contact us for a free consultation.
Key Details
Sold Price $330,000
Property Type Condo
Sub Type Condo/Co-op
Listing Status Sold
Purchase Type For Sale
Square Footage 1,200 sqft
Price per Sqft $275
Subdivision Hershey Run
MLS Listing ID DENC2090648
Sold Date 11/07/25
Style Carriage House,Traditional
Bedrooms 2
Full Baths 2
Condo Fees $350/mo
HOA Y/N N
Abv Grd Liv Area 1,200
Year Built 1990
Available Date 2025-10-10
Annual Tax Amount $1,118
Tax Year 2025
Lot Dimensions 0.00 x 0.00
Property Sub-Type Condo/Co-op
Source BRIGHT
Property Description
Get ready to fall in love with 37 Standiford! This charming home welcomes you with a cozy carpeted living room featuring a spectacular window display and a delightful double-sided fireplace. The spacious main floor offers a large bedroom, a full bathroom with a convenient laundry closet. Enjoy an intimate meal in the separate dining area next to the fireplace, or right in the kitchen which is spacious enough for eat-in dining. Through the kitchen you'll find outdoor access to a tranquil wooded area for a nice private space of your own! Beautifully carpeted stairs will lead you up to the primary bedroom and full bathroom. This updated bathroom offers a gorgeous tiled walk-in shower with glass doors. Need a little extra storage? Keep your valuables and holiday decor nestled neatly in the upstairs storage closet at the top of the stairs. Hershey Run 55+ community offers a luxurious community pool and beautiful walking paths, providing the perfect blend of activity and relaxation.
Location
State DE
County New Castle
Area Elsmere/Newport/Pike Creek (30903)
Zoning NCGA
Rooms
Other Rooms Living Room, Dining Room, Primary Bedroom, Bedroom 2, Kitchen, Laundry, Bathroom 1, Primary Bathroom
Main Level Bedrooms 1
Interior
Interior Features Kitchen - Eat-In, Entry Level Bedroom, Dining Area, Ceiling Fan(s), Carpet, Bathroom - Walk-In Shower
Hot Water Natural Gas
Heating Heat Pump(s)
Cooling Central A/C
Flooring Carpet
Fireplaces Number 1
Fireplaces Type Double Sided, Fireplace - Glass Doors
Equipment Built-In Microwave, Dishwasher, Disposal, Dryer - Electric, Exhaust Fan, Washer
Furnishings No
Fireplace Y
Window Features Screens
Appliance Built-In Microwave, Dishwasher, Disposal, Dryer - Electric, Exhaust Fan, Washer
Heat Source Electric
Laundry Main Floor
Exterior
Garage Spaces 1.0
Amenities Available Swimming Pool
Water Access N
View Trees/Woods
Roof Type Architectural Shingle
Accessibility Level Entry - Main
Total Parking Spaces 1
Garage N
Building
Story 2
Foundation Slab
Above Ground Finished SqFt 1200
Sewer Public Sewer
Water Public
Architectural Style Carriage House, Traditional
Level or Stories 2
Additional Building Above Grade, Below Grade
New Construction N
Schools
School District Red Clay Consolidated
Others
Pets Allowed Y
HOA Fee Include Water,Common Area Maintenance,Lawn Maintenance,Management,Recreation Facility,Pool(s),Snow Removal,Trash,Road Maintenance
Senior Community Yes
Age Restriction 55
Tax ID 07-046.20-066.C.0158
Ownership Condominium
SqFt Source 1200
Horse Property N
Special Listing Condition Standard
Pets Allowed Case by Case Basis, Number Limit
Read Less Info
Want to know what your home might be worth? Contact us for a FREE valuation!

Our team is ready to help you sell your home for the highest possible price ASAP

GET MORE INFORMATION




